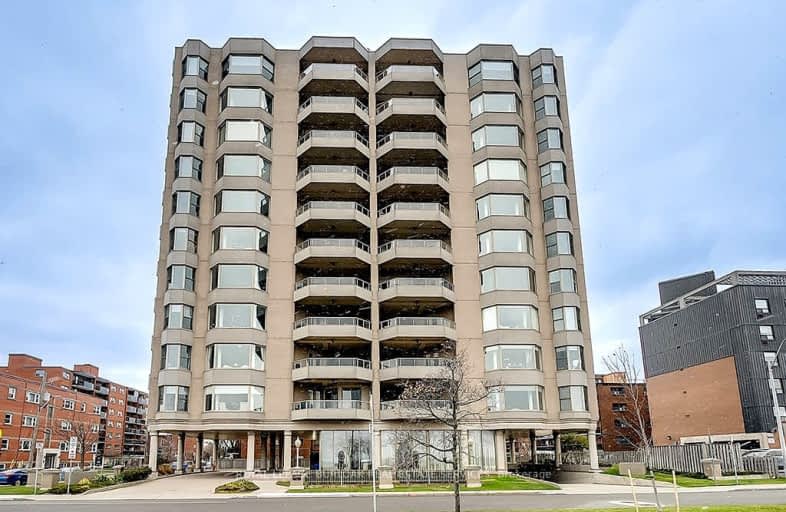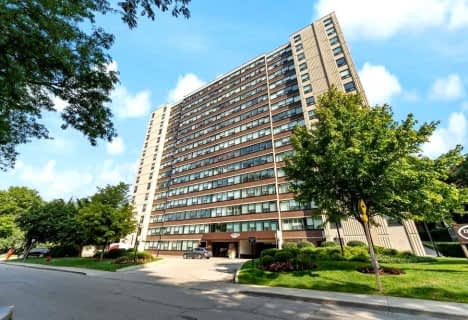Somewhat Walkable
- Some errands can be accomplished on foot.
Good Transit
- Some errands can be accomplished by public transportation.
Somewhat Bikeable
- Most errands require a car.

Sacred Heart of Jesus Catholic Elementary School
Elementary: CatholicSt. Patrick Catholic Elementary School
Elementary: CatholicSt. Brigid Catholic Elementary School
Elementary: CatholicAdelaide Hoodless Public School
Elementary: PublicGeorge L Armstrong Public School
Elementary: PublicQueen Victoria Elementary Public School
Elementary: PublicKing William Alter Ed Secondary School
Secondary: PublicTurning Point School
Secondary: PublicVincent Massey/James Street
Secondary: PublicSt. Charles Catholic Adult Secondary School
Secondary: CatholicSir John A Macdonald Secondary School
Secondary: PublicCathedral High School
Secondary: Catholic-
Cadillac Jax Bar & Grill
532 Main Street E, Hamilton, ON L8M 1J1 0.83km -
My Neighbourhood Bar And Grill
794 Concession Street, Hamilton, ON L8V 1C9 0.94km -
The Corktown Pub
175 Young St, Hamilton, ON L8N 1V7 1.27km
-
Heal
584 Concession Street, Hamilton, ON L8V 1B1 0.24km -
Shady Grove Lukaya Cafe
592 Upper Wellington Street, Hamilton, ON L9A 3P9 1.34km -
Cafe Oranje
312 King Street E, Hamilton, ON L8N 1C2 1.39km
-
Shoppers Drug Mart
510 Concession Street, Hamilton, ON L9A 1C4 0.26km -
Rexall
447 Main Street E, Hamilton, ON L8N 1K1 0.95km -
700 Main Pharmacy
700 Main Street E, Hamilton, ON L8M 1K7 1.01km
-
Stoneroads Bar & Grill
533 Concession Street, Hamilton, ON L8V 1A8 0.18km -
Fishing Sushi
542 Concession Street, Hamilton, ON L8V 1A9 0.21km -
Speedy Subs
562 Concession Street, Hamilton, ON L8V 1A9 0.19km
-
Hamilton City Centre Mall
77 James Street N, Hamilton, ON L8R 2.24km -
Jackson Square
2 King Street W, Hamilton, ON L8P 1A1 2.32km -
CF Lime Ridge
999 Upper Wentworth Street, Hamilton, ON L9A 4X5 3.02km
-
Franco's No Frills
435 Main Street E, Hamilton, ON L8N 1J9 0.99km -
Coven Market
949 Main Street E, Hamilton, ON L8M 1M9 1.73km -
Duarte's Supermarket
417 Barton Street E, Hamilton, ON L8L 2Y4 1.92km
-
LCBO
1149 Barton Street E, Hamilton, ON L8H 2V2 3.28km -
Liquor Control Board of Ontario
233 Dundurn Street S, Hamilton, ON L8P 4K8 3.42km -
The Beer Store
396 Elizabeth St, Burlington, ON L7R 2L6 10.27km
-
Mark's General Contracting
51 Blake Street, Hamilton, ON L8M 2S4 1.12km -
Canadian Tire Gas+
314 Main Street E, Hamilton, ON L8N 1H9 1.14km -
Chadwick's & Hack's
682 Fennell Avenue E, Hamilton, ON L8V 1V4 1.44km
-
The Pearl Company
16 Steven Street, Hamilton, ON L8L 5N3 1.15km -
Theatre Aquarius
190 King William Street, Hamilton, ON L8R 1A8 1.61km -
Playhouse
177 Sherman Avenue N, Hamilton, ON L8L 6M8 2.07km
-
Hamilton Public Library
100 Mohawk Road W, Hamilton, ON L9C 1W1 3.14km -
Hamilton Public Library
955 King Street W, Hamilton, ON L8S 1K9 4.72km -
Mills Memorial Library
1280 Main Street W, Hamilton, ON L8S 4L8 5.77km
-
Juravinski Cancer Centre
699 Concession Street, Hamilton, ON L8V 5C2 0.51km -
Juravinski Hospital
711 Concession Street, Hamilton, ON L8V 5C2 0.65km -
St Peter's Hospital
88 Maplewood Avenue, Hamilton, ON L8M 1W9 1.21km
-
Myrtle Park
Myrtle Ave (Delaware St), Hamilton ON 0.66km -
Mountain Drive Park
Concession St (Upper Gage), Hamilton ON 0.91km -
Woolverton Park
90 Charlton Ave E, Ontario 1.02km
-
First Ontario Credit Union
688 Queensdale Ave E, Hamilton ON L8V 1M1 1.06km -
Scotiabank
622 Upper Wellington St, Hamilton ON L9A 3R1 1.44km -
Localcoin Bitcoin ATM - Hasty Market
225 John St S, Hamilton ON L8N 2C7 1.52km
For Sale
More about this building
View 174 Mountain Park Avenue, Hamilton- 2 bath
- 3 bed
- 2250 sqft
2W-174 Mountain Park Avenue, Hamilton, Ontario • L8V 1A1 • Eastmount











