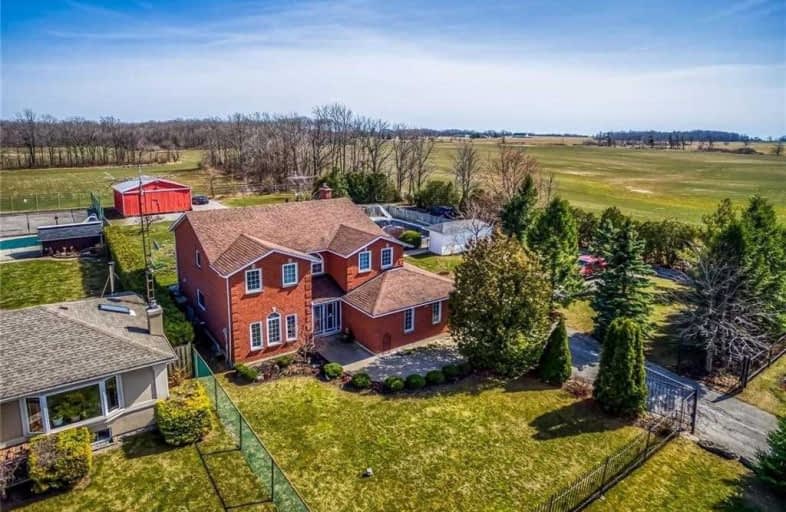Sold on Apr 01, 2021
Note: Property is not currently for sale or for rent.

-
Type: Detached
-
Style: 2-Storey
-
Lot Size: 0.88 x 0 Acres
-
Age: No Data
-
Taxes: $5,911 per year
-
Days on Site: 6 Days
-
Added: Mar 26, 2021 (6 days on market)
-
Updated:
-
Last Checked: 2 months ago
-
MLS®#: X5169553
-
Listed By: Re/max escarpment realty inc., brokerage
Impressive Rural Glanbrook Property. Ftrs 1991 Brick 2 Stry Home On 0.88Ac Lot Offering 2350Sf (Measured By La)Of Living Area, 1175Sf Fin. Basement, 2-Car Garage, 30X40 Shop + Ig/Heated Pool. Incs Living Room, Dining Room, 3Pc Bath, Mf Laundry, Kitchen W/Granite, Dinette, Wo To Conc. Patio To Priv. Yard + Family Room W/Wood Fp. 4 Bedroom Upper Level Incs Master W/En-Suite/Wi Closet + 4Pc Bath. Lower Level Enjoys Rec Room W/Wood Bar, Office/Poss. Bedroom.
Property Details
Facts for 1765 Nebo Road, Hamilton
Status
Days on Market: 6
Last Status: Sold
Sold Date: Apr 01, 2021
Closed Date: Jul 28, 2021
Expiry Date: Jun 30, 2021
Sold Price: $1,281,000
Unavailable Date: Apr 01, 2021
Input Date: Mar 26, 2021
Prior LSC: Listing with no contract changes
Property
Status: Sale
Property Type: Detached
Style: 2-Storey
Area: Hamilton
Community: Rural Glanbrook
Availability Date: Flexible
Inside
Bedrooms: 4
Bathrooms: 3
Kitchens: 1
Rooms: 9
Den/Family Room: Yes
Air Conditioning: Central Air
Fireplace: Yes
Washrooms: 3
Building
Basement: Full
Basement 2: Part Fin
Heat Type: Forced Air
Heat Source: Gas
Exterior: Brick
Water Supply Type: Drilled Well
Water Supply: Well
Physically Handicapped-Equipped: N
Special Designation: Unknown
Retirement: N
Parking
Driveway: Circular
Garage Spaces: 2
Garage Type: Attached
Covered Parking Spaces: 6
Total Parking Spaces: 8
Fees
Tax Year: 2020
Tax Legal Description: See Sch. C For 2 Legals, 2 Pins, 2 Arns
Taxes: $5,911
Land
Cross Street: Airport Rd E
Municipality District: Hamilton
Fronting On: East
Pool: Inground
Sewer: Septic
Lot Frontage: 0.88 Acres
Acres: .50-1.99
Rooms
Room details for 1765 Nebo Road, Hamilton
| Type | Dimensions | Description |
|---|---|---|
| Kitchen Main | 3.66 x 3.76 | |
| Family Main | 4.93 x 3.38 | |
| Dining Main | 3.38 x 4.04 | |
| Living Main | 3.78 x 3.58 | |
| Bathroom Main | 1.35 x 2.21 | 3 Pc Bath |
| Br 2nd | 3.51 x 3.56 | |
| Br 2nd | 3.73 x 4.64 | |
| Br 2nd | 6.22 x 3.38 | |
| Master 2nd | 6.22 x 3.86 | |
| Bathroom 2nd | 3.38 x 2.84 | 4 Pc Ensuite |
| Bathroom 2nd | 2.36 x 2.44 | 4 Pc Bath |
| Rec 2nd | 3.81 x 6.48 |
| XXXXXXXX | XXX XX, XXXX |
XXXX XXX XXXX |
$X,XXX,XXX |
| XXX XX, XXXX |
XXXXXX XXX XXXX |
$XXX,XXX |
| XXXXXXXX XXXX | XXX XX, XXXX | $1,281,000 XXX XXXX |
| XXXXXXXX XXXXXX | XXX XX, XXXX | $999,000 XXX XXXX |

St. Kateri Tekakwitha Catholic Elementary School
Elementary: CatholicSt. John Paul II Catholic Elementary School
Elementary: CatholicTemplemead Elementary School
Elementary: PublicRay Lewis (Elementary) School
Elementary: PublicSt. Matthew Catholic Elementary School
Elementary: CatholicBellmoore Public School
Elementary: PublicVincent Massey/James Street
Secondary: PublicÉSAC Mère-Teresa
Secondary: CatholicNora Henderson Secondary School
Secondary: PublicSaltfleet High School
Secondary: PublicSt. Jean de Brebeuf Catholic Secondary School
Secondary: CatholicBishop Ryan Catholic Secondary School
Secondary: Catholic

