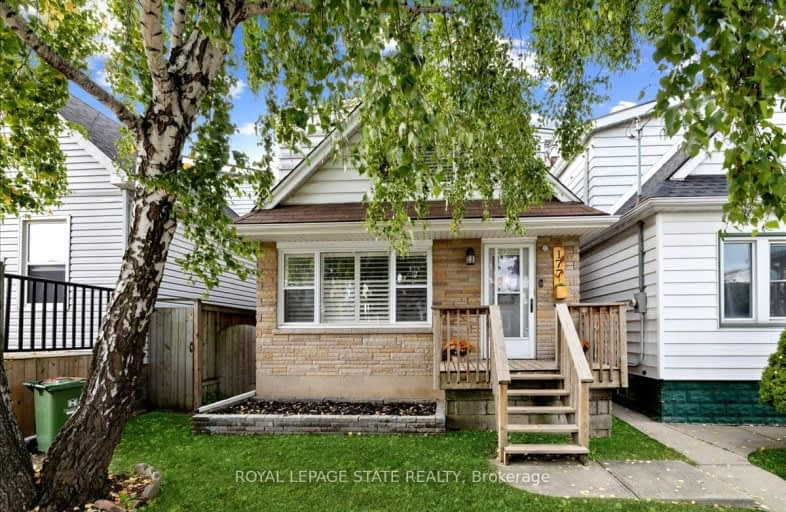Very Walkable
- Most errands can be accomplished on foot.
80
/100
Good Transit
- Some errands can be accomplished by public transportation.
58
/100
Bikeable
- Some errands can be accomplished on bike.
60
/100

Parkdale School
Elementary: Public
0.89 km
Viscount Montgomery Public School
Elementary: Public
1.31 km
A M Cunningham Junior Public School
Elementary: Public
1.29 km
St. Eugene Catholic Elementary School
Elementary: Catholic
1.24 km
W H Ballard Public School
Elementary: Public
0.32 km
Queen Mary Public School
Elementary: Public
1.06 km
Vincent Massey/James Street
Secondary: Public
3.96 km
ÉSAC Mère-Teresa
Secondary: Catholic
4.00 km
Delta Secondary School
Secondary: Public
1.11 km
Glendale Secondary School
Secondary: Public
2.64 km
Sir Winston Churchill Secondary School
Secondary: Public
0.82 km
Sherwood Secondary School
Secondary: Public
2.53 km
-
Andrew Warburton Memorial Park
Cope St, Hamilton ON 0.21km -
Mountain Drive Park
Concession St (Upper Gage), Hamilton ON 3.33km -
Powell Park
134 Stirton St, Hamilton ON 3.47km
-
CIBC
1273 Barton St E (Kenilworth Ave. N.), Hamilton ON L8H 2V4 0.92km -
TD Canada Trust ATM
1900 King St E, Hamilton ON L8K 1W1 1.49km -
HODL Bitcoin ATM - Big Bee Convenience
800 Barton St E, Hamilton ON L8L 3B3 2.74km














