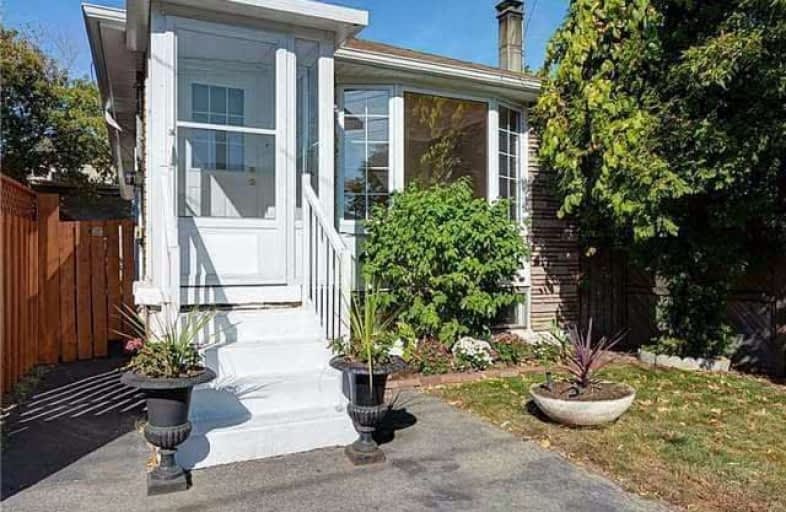
Parkdale School
Elementary: Public
1.59 km
A M Cunningham Junior Public School
Elementary: Public
1.73 km
Holy Name of Jesus Catholic Elementary School
Elementary: Catholic
1.52 km
Memorial (City) School
Elementary: Public
1.58 km
W H Ballard Public School
Elementary: Public
1.10 km
Queen Mary Public School
Elementary: Public
0.98 km
Vincent Massey/James Street
Secondary: Public
4.29 km
ÉSAC Mère-Teresa
Secondary: Catholic
4.64 km
Delta Secondary School
Secondary: Public
1.44 km
Glendale Secondary School
Secondary: Public
3.46 km
Sir Winston Churchill Secondary School
Secondary: Public
1.67 km
Sherwood Secondary School
Secondary: Public
3.06 km














