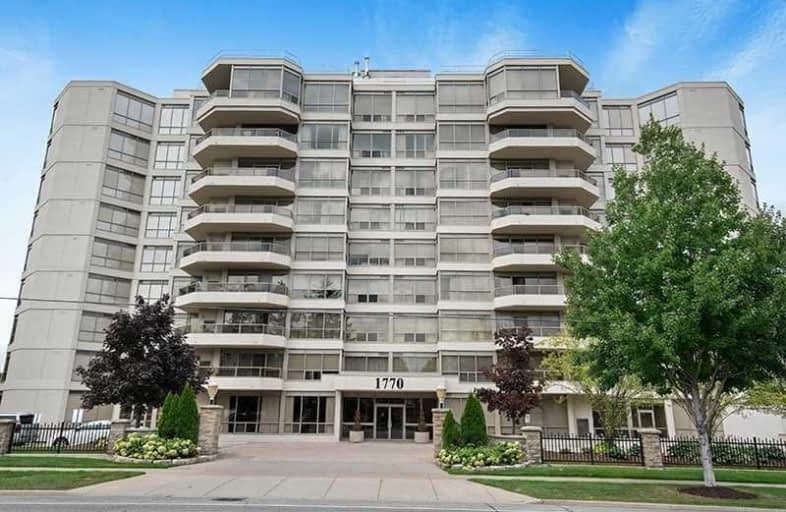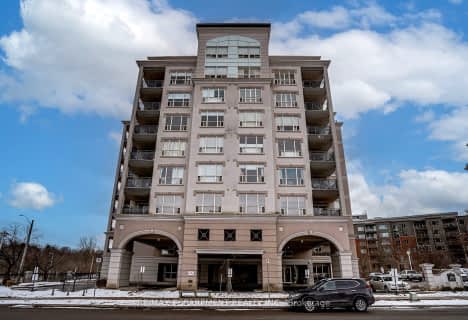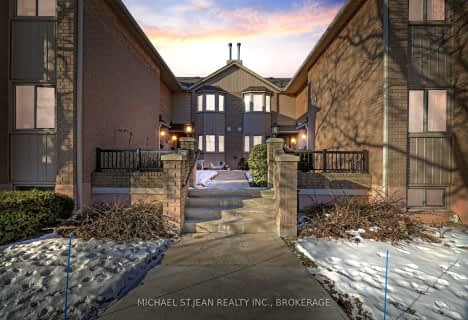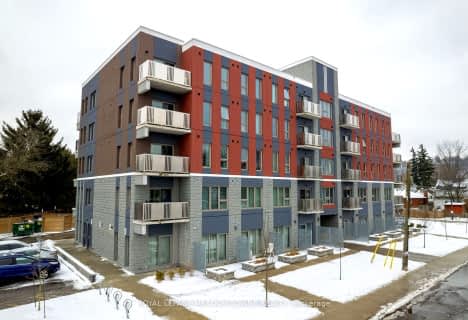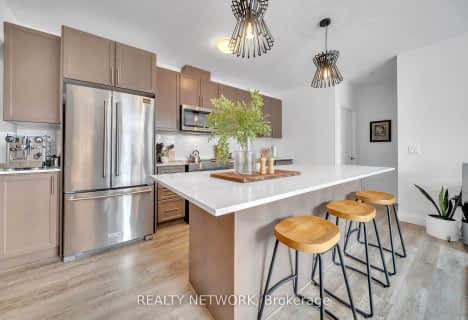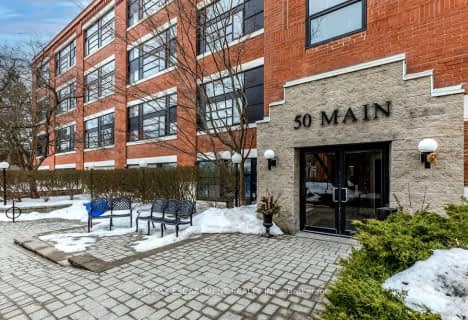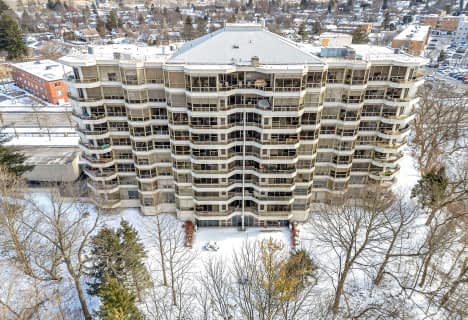Somewhat Walkable
- Some errands can be accomplished on foot.
Good Transit
- Some errands can be accomplished by public transportation.
Very Bikeable
- Most errands can be accomplished on bike.

Glenwood Special Day School
Elementary: PublicYorkview School
Elementary: PublicMountview Junior Public School
Elementary: PublicCanadian Martyrs Catholic Elementary School
Elementary: CatholicSt. Teresa of Avila Catholic Elementary School
Elementary: CatholicDundana Public School
Elementary: PublicÉcole secondaire Georges-P-Vanier
Secondary: PublicDundas Valley Secondary School
Secondary: PublicSt. Mary Catholic Secondary School
Secondary: CatholicSir Allan MacNab Secondary School
Secondary: PublicWestdale Secondary School
Secondary: PublicSt. Thomas More Catholic Secondary School
Secondary: Catholic-
Alexander Park
259 Whitney Ave (Whitney and Rifle Range), Hamilton ON 0.87km -
Scenic Woods Park
Hamilton ON 1.73km -
Dundas Driving Park
71 Cross St, Dundas ON 2.19km
-
RBC Financial Group
1845 Main St W (@ Whitney), Hamilton ON L8S 1J2 0.26km -
BMO Bank of Montreal
119 Osler Dr, Dundas ON L9H 6X4 0.55km -
BMO Bank of Montreal
375 Upper Paradise Rd, Hamilton ON L9C 5C9 3.14km
For Sale
More about this building
View 1770 Main Street West, Hamilton- 1 bath
- 2 bed
- 500 sqft
213-77 Leland Street North, Hamilton, Ontario • L8S 3A1 • Ainslie Wood
- 2 bath
- 2 bed
- 1200 sqft
506-1770 Main Street West, Hamilton, Ontario • L8S 1H1 • Ainslie Wood
