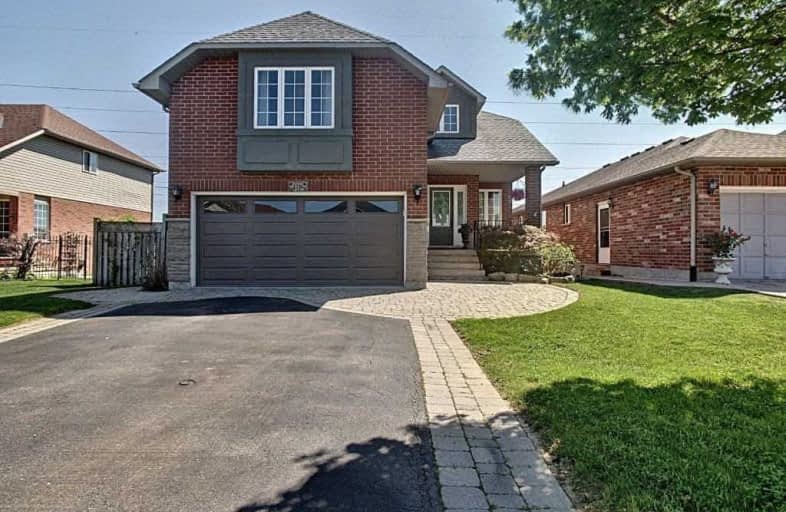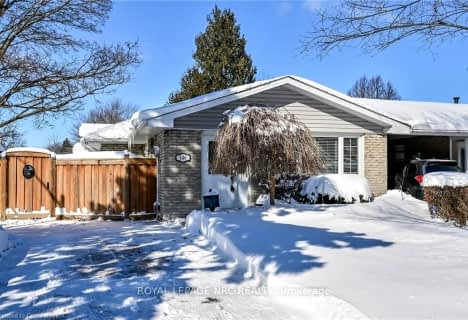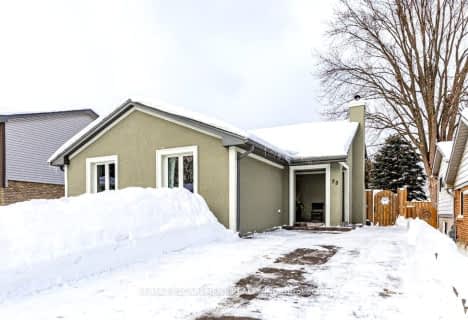
3D Walkthrough

Tiffany Hills Elementary Public School
Elementary: Public
1.43 km
St. Vincent de Paul Catholic Elementary School
Elementary: Catholic
2.03 km
Gordon Price School
Elementary: Public
2.11 km
Holy Name of Mary Catholic Elementary School
Elementary: Catholic
2.46 km
R A Riddell Public School
Elementary: Public
2.25 km
St. Thérèse of Lisieux Catholic Elementary School
Elementary: Catholic
0.69 km
St. Mary Catholic Secondary School
Secondary: Catholic
5.48 km
Sir Allan MacNab Secondary School
Secondary: Public
3.03 km
Westdale Secondary School
Secondary: Public
6.42 km
Westmount Secondary School
Secondary: Public
3.43 km
St. Jean de Brebeuf Catholic Secondary School
Secondary: Catholic
4.89 km
St. Thomas More Catholic Secondary School
Secondary: Catholic
1.08 km













