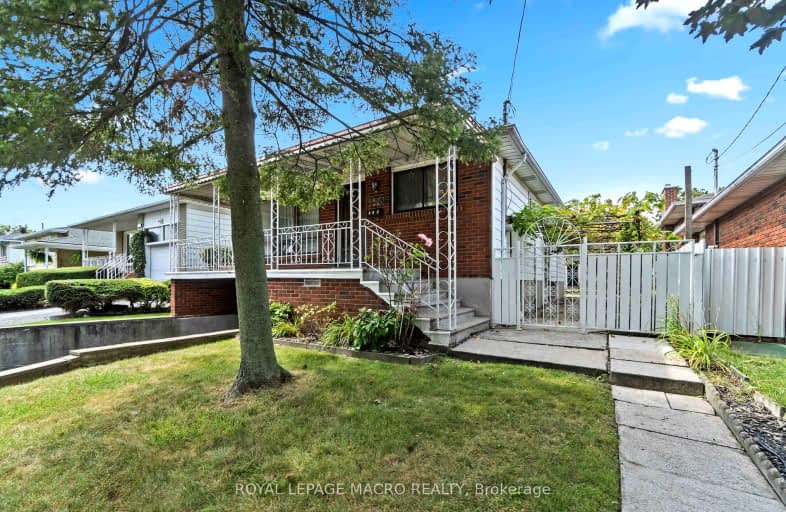Somewhat Walkable
- Some errands can be accomplished on foot.
53
/100
Some Transit
- Most errands require a car.
38
/100
Bikeable
- Some errands can be accomplished on bike.
51
/100

Glenwood Special Day School
Elementary: Public
1.41 km
Holbrook Junior Public School
Elementary: Public
1.08 km
Mountview Junior Public School
Elementary: Public
0.43 km
Regina Mundi Catholic Elementary School
Elementary: Catholic
1.26 km
St. Teresa of Avila Catholic Elementary School
Elementary: Catholic
0.09 km
St. Vincent de Paul Catholic Elementary School
Elementary: Catholic
1.72 km
École secondaire Georges-P-Vanier
Secondary: Public
4.11 km
St. Mary Catholic Secondary School
Secondary: Catholic
1.77 km
Sir Allan MacNab Secondary School
Secondary: Public
0.77 km
Westdale Secondary School
Secondary: Public
3.23 km
Westmount Secondary School
Secondary: Public
2.82 km
St. Thomas More Catholic Secondary School
Secondary: Catholic
2.75 km
-
Fonthill Park
Wendover Dr, Hamilton ON 1.37km -
Alexander Park
259 Whitney Ave (Whitney and Rifle Range), Hamilton ON 1.67km -
Little John Park
Little John Rd, Dundas ON 2.76km
-
RBC Royal Bank
801 Mohawk Rd W, Hamilton ON L9C 6C2 0.61km -
TD Bank Financial Group
781 Mohawk Rd W, Hamilton ON L9C 7B7 0.67km -
TD Canada Trust Branch and ATM
781 Mohawk Rd W, Hamilton ON L9C 7B7 0.68km














