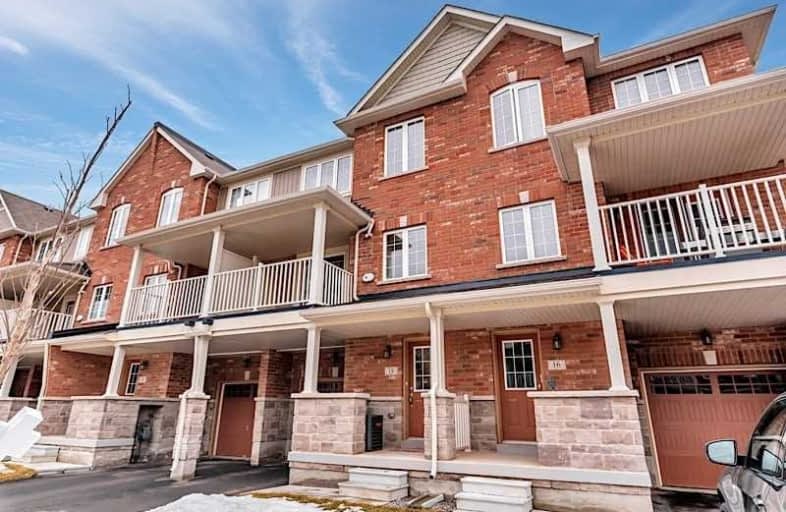Sold on Apr 10, 2019
Note: Property is not currently for sale or for rent.

-
Type: Att/Row/Twnhouse
-
Style: 3-Storey
-
Size: 1100 sqft
-
Lot Size: 19.69 x 49.21 Feet
-
Age: 0-5 years
-
Taxes: $3,864 per year
-
Days on Site: 26 Days
-
Added: Mar 15, 2019 (3 weeks on market)
-
Updated:
-
Last Checked: 1 month ago
-
MLS®#: X4383373
-
Listed By: Keller williams edge realty, brokerage
Freehold 3-Storey Townhome, Nestled In Trendy Waterdown Neighbourhood! Featuring 2 Bedrooms, 2+1 Bathrooms, Open Concept Living Space, Hardwood Flooring, Updated Kitchen, Fresh Paint And More! Close To Amenities, Schools, Shopping, Parks, Carlisle Community Centre, Flamborough Ymca And Easy Commuter Access. Book Your Showing Today!
Extras
Fridge, Stove, Dishwasher, Microwave, Washer & Dryer
Property Details
Facts for 18 Hiscott Drive, Hamilton
Status
Days on Market: 26
Last Status: Sold
Sold Date: Apr 10, 2019
Closed Date: May 20, 2019
Expiry Date: Jun 14, 2019
Sold Price: $504,900
Unavailable Date: Apr 10, 2019
Input Date: Mar 15, 2019
Property
Status: Sale
Property Type: Att/Row/Twnhouse
Style: 3-Storey
Size (sq ft): 1100
Age: 0-5
Area: Hamilton
Community: Waterdown
Availability Date: Flexible
Assessment Amount: $371,000
Assessment Year: 2016
Inside
Bedrooms: 2
Bathrooms: 3
Kitchens: 1
Rooms: 4
Den/Family Room: No
Air Conditioning: Central Air
Fireplace: No
Washrooms: 3
Building
Basement: None
Heat Type: Forced Air
Heat Source: Gas
Exterior: Brick
Exterior: Vinyl Siding
UFFI: No
Water Supply: Municipal
Special Designation: Unknown
Parking
Driveway: Private
Garage Spaces: 1
Garage Type: Attached
Covered Parking Spaces: 1
Fees
Tax Year: 2018
Tax Legal Description: Part Block 9, Plan 62M1224, Being Part 7 On...
Taxes: $3,864
Land
Cross Street: Hugill Way
Municipality District: Hamilton
Fronting On: West
Parcel Number: 17511156
Pool: None
Sewer: Sewers
Lot Depth: 49.21 Feet
Lot Frontage: 19.69 Feet
Rooms
Room details for 18 Hiscott Drive, Hamilton
| Type | Dimensions | Description |
|---|---|---|
| Foyer Main | - | |
| Kitchen 2nd | 2.74 x 2.95 | |
| Living 2nd | - | |
| Bathroom 2nd | - | 2 Pc Bath |
| Master 3rd | 2.90 x 4.57 | |
| Bathroom 3rd | - | 4 Pc Ensuite |
| Br 3rd | 2.69 x 3.96 | |
| Bathroom 3rd | - | 4 Pc Bath |
| XXXXXXXX | XXX XX, XXXX |
XXXX XXX XXXX |
$XXX,XXX |
| XXX XX, XXXX |
XXXXXX XXX XXXX |
$XXX,XXX | |
| XXXXXXXX | XXX XX, XXXX |
XXXX XXX XXXX |
$XXX,XXX |
| XXX XX, XXXX |
XXXXXX XXX XXXX |
$XXX,XXX |
| XXXXXXXX XXXX | XXX XX, XXXX | $752,000 XXX XXXX |
| XXXXXXXX XXXXXX | XXX XX, XXXX | $579,900 XXX XXXX |
| XXXXXXXX XXXX | XXX XX, XXXX | $504,900 XXX XXXX |
| XXXXXXXX XXXXXX | XXX XX, XXXX | $509,900 XXX XXXX |

Flamborough Centre School
Elementary: PublicSt. Thomas Catholic Elementary School
Elementary: CatholicMary Hopkins Public School
Elementary: PublicAllan A Greenleaf Elementary
Elementary: PublicGuardian Angels Catholic Elementary School
Elementary: CatholicGuy B Brown Elementary Public School
Elementary: PublicÉcole secondaire Georges-P-Vanier
Secondary: PublicAldershot High School
Secondary: PublicNotre Dame Roman Catholic Secondary School
Secondary: CatholicSir John A Macdonald Secondary School
Secondary: PublicWaterdown District High School
Secondary: PublicWestdale Secondary School
Secondary: Public

