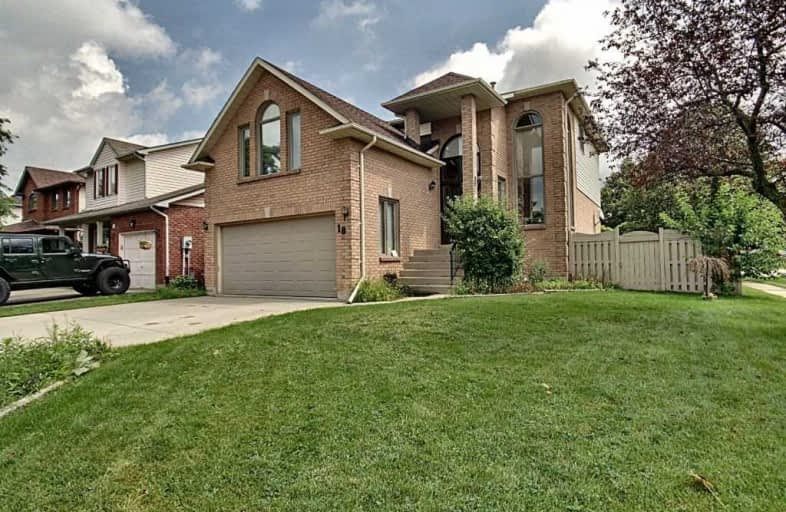
Flamborough Centre School
Elementary: Public
3.93 km
St. Thomas Catholic Elementary School
Elementary: Catholic
1.43 km
Mary Hopkins Public School
Elementary: Public
1.60 km
Allan A Greenleaf Elementary
Elementary: Public
0.79 km
Guardian Angels Catholic Elementary School
Elementary: Catholic
1.89 km
Guy B Brown Elementary Public School
Elementary: Public
0.24 km
École secondaire Georges-P-Vanier
Secondary: Public
6.91 km
Aldershot High School
Secondary: Public
5.37 km
Sir John A Macdonald Secondary School
Secondary: Public
7.95 km
St. Mary Catholic Secondary School
Secondary: Catholic
8.28 km
Waterdown District High School
Secondary: Public
0.78 km
Westdale Secondary School
Secondary: Public
7.54 km







