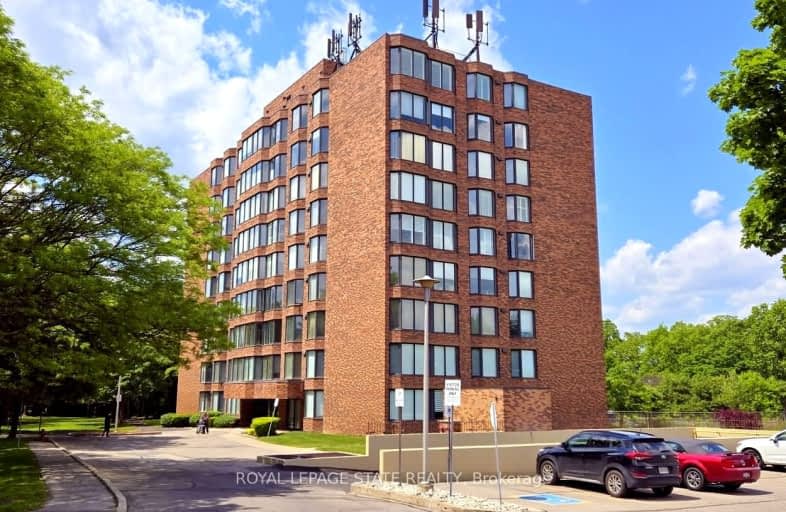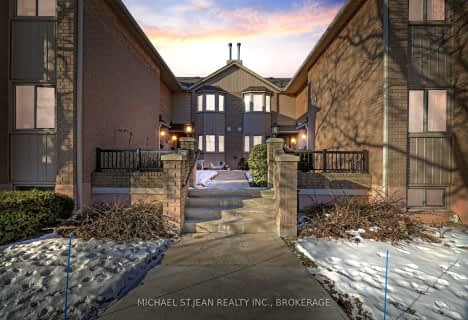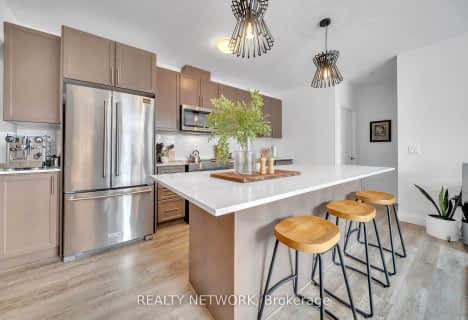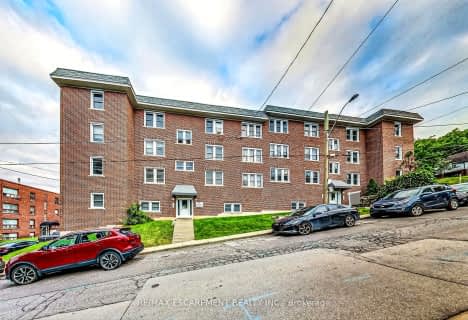Car-Dependent
- Most errands require a car.
Some Transit
- Most errands require a car.
Bikeable
- Some errands can be accomplished on bike.

Buchanan Park School
Elementary: PublicWestview Middle School
Elementary: PublicWestwood Junior Public School
Elementary: PublicJames MacDonald Public School
Elementary: PublicÉÉC Monseigneur-de-Laval
Elementary: CatholicAnnunciation of Our Lord Catholic Elementary School
Elementary: CatholicSt. Charles Catholic Adult Secondary School
Secondary: CatholicSir Allan MacNab Secondary School
Secondary: PublicWestdale Secondary School
Secondary: PublicWestmount Secondary School
Secondary: PublicSt. Jean de Brebeuf Catholic Secondary School
Secondary: CatholicSt. Thomas More Catholic Secondary School
Secondary: Catholic-
Samir Super Market & Kabab House
750 Upper James Street, Hamilton 1.34km -
Food Basics
751 Upper James Street, Hamilton 1.44km -
Food Basics
640 Mohawk Road West, Hamilton 1.91km
-
Vin Bon Upper James
1-833 Upper James Street, Hamilton 1.16km -
The Beer Store
1408 Upper James Street, Hamilton 1.42km -
The Beer Store
WESTCLIFFE MALL, 584 Mohawk Road West, Hamilton 1.83km
-
2 Brothers Pizza and Wings
310 Limeridge Road West, Hamilton 0.47km -
August 8 Upper James
1066 Upper James Street, Hamilton 0.66km -
Mike's Subs
1004 Upper James Street, Hamilton 0.72km
-
Tim Hortons
894 Upper James Street S, Hamilton 0.96km -
Alamin Charcoal Flame
891 Upper James Street, Hamilton 1.03km -
Country Style
Pioneer Gas Station, 859 Upper James Street, Hamilton 1.11km
-
TD Canada Trust Branch and ATM
830 Upper James Street, Hamilton 1.16km -
RBC Royal Bank
752 Upper James Street, Hamilton 1.28km -
Healthcare & Municipal Employees' Credit Union
209 Limeridge Road East, Hamilton 1.47km
-
Petro-Canada
914 Upper James Street, Hamilton 0.92km -
Circle K
917 Upper James Street, Hamilton 0.96km -
Esso
917 Upper James Street, Hamilton 0.96km
-
FRESHFHIIT
300-1051 Upper James Street, Hamilton 0.76km -
Ideal Bootcamp Fitness Wellness
Lotus Avenue, Hamilton 1.01km -
Revolution Bootcamp
891 Upper James Street, Hamilton 1.01km
-
Captain Cornelius Park
150 Mountbatten Drive, Hamilton 0.24km -
Rolston Community Forest
Hamilton 0.32km -
Gourley park
99 Heatherdale Place, Hamilton 0.51km
-
Hamilton Public Library - Terryberry Branch
100 Mohawk Road West, Hamilton 1.06km -
Mohawk College Library
135 Fennell Avenue West, Hamilton 1.86km
-
Limeridge Health Centre
310 Limeridge Road West, Hamilton 0.48km -
Upper James Medical Clinic
1039 Upper James Street, Hamilton 0.76km -
St. Joseph's Healthcare Hamilton, West 5th Campus
100 West 5th Street, Hamilton 2.18km
-
LimeGarth Compounding Pharmacy
310 Limeridge Road West Unit 8-A, Hamilton 0.45km -
Limeridge Health Centre
310 Limeridge Road West, Hamilton 0.48km -
I.D.A. - Hamilton Medical Pharmacy
836 Upper James Street Unit 114, Hamilton 1.1km
-
Rolston Plaza
310 Limeridge Road West, Hamilton 0.45km -
SMSR Plaza
1051 Upper James Street, Hamilton 0.75km -
Shanar & Sean Plaza
87 Sanatorium Road, Hamilton 1.13km
-
Celebrity Billiards & Sports Bar
1059 Upper James Street, Hamilton 0.75km -
Shoeless Joe's Sports Grill
1183 Upper James Street, Hamilton 0.88km -
Ye Olde Squire
1508 Upper James Street, Hamilton 1.75km
More about this building
View 180 Limeridge Road West, Hamilton- 2 bath
- 2 bed
- 1000 sqft
603-350 Concession Street, Hamilton, Ontario • L9A 1B6 • Inch Park
- 2 bath
- 2 bed
- 1000 sqft
109-416 Limeridge Road East, Hamilton, Ontario • L9A 2S7 • Stoney Creek









