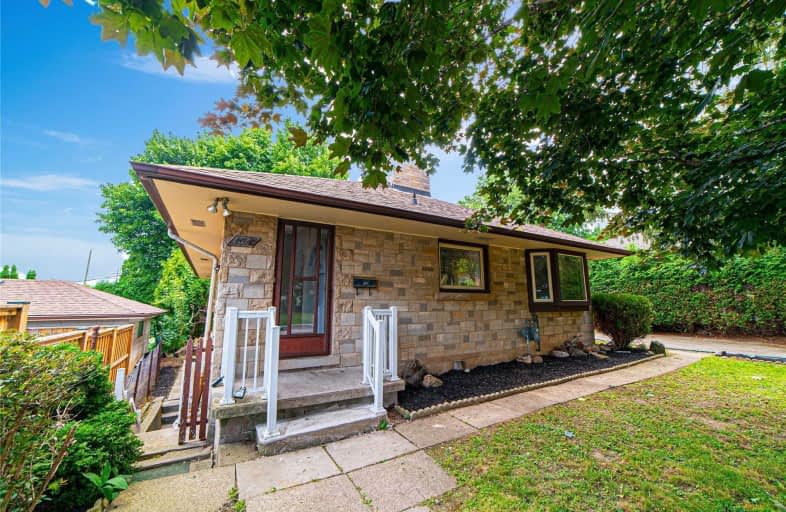Sold on Jul 18, 2021
Note: Property is not currently for sale or for rent.

-
Type: Detached
-
Style: Bungalow
-
Size: 1100 sqft
-
Lot Size: 54.99 x 105 Feet
-
Age: 51-99 years
-
Taxes: $5,342 per year
-
Days on Site: 3 Days
-
Added: Jul 15, 2021 (3 days on market)
-
Updated:
-
Last Checked: 3 months ago
-
MLS®#: X5310286
-
Listed By: Exp realty, brokerage
Welcome To 181 Ewen Road! A Stunning Newly Renovated 7 Bedroom Home With All S/S Appliances In The Kitchen, New Potlights Throughout With Some Incredible Finishing Touches! This Property Offers Endless Possibilities And Is Perfect For A Family Or An Investor! A Separate Basement Entrance Can Allow For The Perfect Inlaw Suite. Located In The Desirable Ainslie Wood In Hamilton Near Mcmaster University, Fortinos, Parks, Hills And More! Do Not Miss Out!
Extras
Inclusions: S/S Fridge X1, S/S Stove X1, S/S Dishwasher X1, White Washer & Dryer X1
Property Details
Facts for 181 Ewen Road, Hamilton
Status
Days on Market: 3
Last Status: Sold
Sold Date: Jul 18, 2021
Closed Date: Aug 26, 2021
Expiry Date: Sep 30, 2021
Sold Price: $775,181
Unavailable Date: Jul 18, 2021
Input Date: Jul 16, 2021
Prior LSC: Listing with no contract changes
Property
Status: Sale
Property Type: Detached
Style: Bungalow
Size (sq ft): 1100
Age: 51-99
Area: Hamilton
Community: Ainslie Wood
Availability Date: Immediately
Inside
Bedrooms: 7
Bathrooms: 2
Kitchens: 1
Rooms: 11
Den/Family Room: Yes
Air Conditioning: Central Air
Fireplace: No
Washrooms: 2
Building
Basement: Fin W/O
Basement 2: Finished
Heat Type: Forced Air
Heat Source: Gas
Exterior: Stone
Water Supply: Municipal
Special Designation: Other
Parking
Driveway: Lane
Garage Type: None
Covered Parking Spaces: 2
Total Parking Spaces: 2
Fees
Tax Year: 2021
Tax Legal Description: Lt 38, Pl 826 ; Hamilton
Taxes: $5,342
Highlights
Feature: Fenced Yard
Feature: Public Transit
Feature: School
Feature: School Bus Route
Land
Cross Street: Iona Ave
Municipality District: Hamilton
Fronting On: East
Parcel Number: 175880118
Pool: None
Sewer: Sewers
Lot Depth: 105 Feet
Lot Frontage: 54.99 Feet
Rooms
Room details for 181 Ewen Road, Hamilton
| Type | Dimensions | Description |
|---|---|---|
| Br Main | 2.77 x 3.37 | |
| Br Main | 2.76 x 3.66 | |
| Br Main | 3.99 x 3.69 | |
| Kitchen Main | 2.45 x 4.00 | |
| Living Main | 4.57 x 7.62 | Combined W/Dining |
| Bathroom Main | 1.86 x 1.84 | 4 Pc Bath |
| Br Bsmt | 3.06 x 2.45 | |
| Br Bsmt | 3.07 x 3.05 | |
| Br Bsmt | 2.75 x 3.07 | |
| Br Bsmt | 2.76 x 3.06 | |
| Bathroom Bsmt | 2.47 x 1.55 | |
| Laundry Bsmt | 5.51 x 2.46 |
| XXXXXXXX | XXX XX, XXXX |
XXXX XXX XXXX |
$XXX,XXX |
| XXX XX, XXXX |
XXXXXX XXX XXXX |
$XXX,XXX |
| XXXXXXXX XXXX | XXX XX, XXXX | $775,181 XXX XXXX |
| XXXXXXXX XXXXXX | XXX XX, XXXX | $649,900 XXX XXXX |

Glenwood Special Day School
Elementary: PublicHolbrook Junior Public School
Elementary: PublicMountview Junior Public School
Elementary: PublicCanadian Martyrs Catholic Elementary School
Elementary: CatholicSt. Teresa of Avila Catholic Elementary School
Elementary: CatholicDalewood Senior Public School
Elementary: PublicÉcole secondaire Georges-P-Vanier
Secondary: PublicSt. Mary Catholic Secondary School
Secondary: CatholicSir Allan MacNab Secondary School
Secondary: PublicWestdale Secondary School
Secondary: PublicWestmount Secondary School
Secondary: PublicSt. Thomas More Catholic Secondary School
Secondary: Catholic

