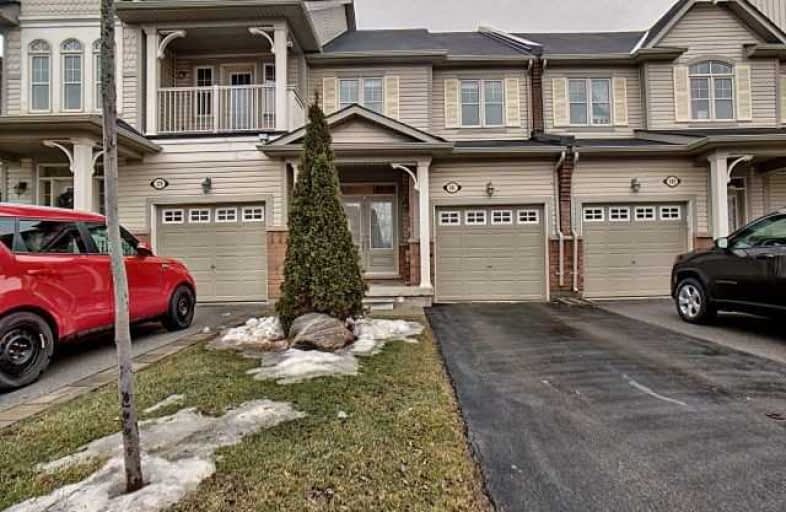Sold on Jun 07, 2019
Note: Property is not currently for sale or for rent.

-
Type: Att/Row/Twnhouse
-
Style: 2-Storey
-
Size: 1500 sqft
-
Lot Size: 19.69 x 100 Feet
-
Age: 6-15 years
-
Taxes: $4,394 per year
-
Days on Site: 74 Days
-
Added: Sep 07, 2019 (2 months on market)
-
Updated:
-
Last Checked: 3 months ago
-
MLS®#: X4393349
-
Listed By: Purplebricks, brokerage
Beautiful, Well-Maintained Townhouse In Desirable Waterdown Neighbourhood! Gorgeous, Spacious Kitchen With Gas Range. Large Master Bedroom With Walk-In Closet And Roomy Ensuite Featuring A Jacuzzi Tub. Finished Basement Perfect For Relaxing In The Evening. Close To Schools (Public And Catholic, Primary And Secondary), Beautiful Memorial Park, And Ymca. Convenient Access To Highway 6.
Property Details
Facts for 181 Nisbet Boulevard, Hamilton
Status
Days on Market: 74
Last Status: Sold
Sold Date: Jun 07, 2019
Closed Date: Jul 15, 2019
Expiry Date: Jul 24, 2019
Sold Price: $563,000
Unavailable Date: Jun 07, 2019
Input Date: Mar 26, 2019
Property
Status: Sale
Property Type: Att/Row/Twnhouse
Style: 2-Storey
Size (sq ft): 1500
Age: 6-15
Area: Hamilton
Community: Waterdown
Availability Date: 90_120
Inside
Bedrooms: 3
Bathrooms: 4
Kitchens: 1
Rooms: 7
Den/Family Room: No
Air Conditioning: Central Air
Fireplace: No
Laundry Level: Lower
Central Vacuum: Y
Washrooms: 4
Building
Basement: Finished
Heat Type: Forced Air
Heat Source: Gas
Exterior: Brick
Exterior: Vinyl Siding
Water Supply: Municipal
Special Designation: Unknown
Parking
Driveway: Mutual
Garage Spaces: 1
Garage Type: Attached
Covered Parking Spaces: 1
Total Parking Spaces: 2
Fees
Tax Year: 2018
Tax Legal Description: Pt Blk 99, Pl 62M1131, Pts 29 & 30 On 62R18792 Sub
Taxes: $4,394
Land
Cross Street: Nisbet & Centre
Municipality District: Hamilton
Fronting On: East
Pool: None
Sewer: Sewers
Lot Depth: 100 Feet
Lot Frontage: 19.69 Feet
Acres: < .50
Rooms
Room details for 181 Nisbet Boulevard, Hamilton
| Type | Dimensions | Description |
|---|---|---|
| Dining Main | 2.97 x 3.30 | |
| Kitchen Main | 2.16 x 4.04 | |
| Living Main | 2.97 x 5.26 | |
| Other Main | 3.12 x 3.25 | |
| Master 2nd | 3.56 x 5.82 | |
| 2nd Br 2nd | 2.77 x 3.68 | |
| 3rd Br 2nd | 2.77 x 3.53 | |
| Office Bsmt | 2.31 x 7.29 | |
| Rec Bsmt | 3.45 x 4.17 |
| XXXXXXXX | XXX XX, XXXX |
XXXX XXX XXXX |
$XXX,XXX |
| XXX XX, XXXX |
XXXXXX XXX XXXX |
$XXX,XXX |
| XXXXXXXX XXXX | XXX XX, XXXX | $563,000 XXX XXXX |
| XXXXXXXX XXXXXX | XXX XX, XXXX | $585,000 XXX XXXX |

Flamborough Centre School
Elementary: PublicSt. Thomas Catholic Elementary School
Elementary: CatholicMary Hopkins Public School
Elementary: PublicAllan A Greenleaf Elementary
Elementary: PublicGuardian Angels Catholic Elementary School
Elementary: CatholicGuy B Brown Elementary Public School
Elementary: PublicÉcole secondaire Georges-P-Vanier
Secondary: PublicAldershot High School
Secondary: PublicSir John A Macdonald Secondary School
Secondary: PublicSt. Mary Catholic Secondary School
Secondary: CatholicWaterdown District High School
Secondary: PublicWestdale Secondary School
Secondary: Public

