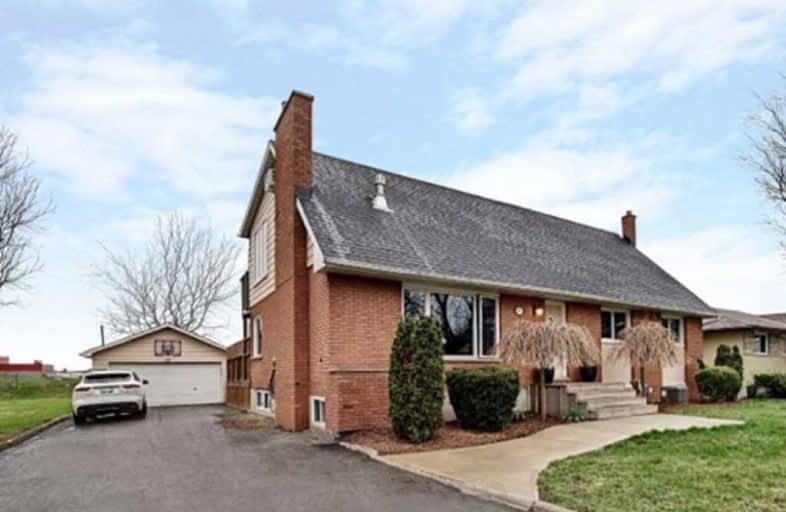Sold on Jul 24, 2019
Note: Property is not currently for sale or for rent.

-
Type: Detached
-
Style: 2-Storey
-
Size: 2000 sqft
-
Lot Size: 80 x 195 Feet
-
Age: No Data
-
Taxes: $4,819 per year
-
Days on Site: 82 Days
-
Added: Sep 07, 2019 (2 months on market)
-
Updated:
-
Last Checked: 3 months ago
-
MLS®#: X4437245
-
Listed By: Purplebricks, brokerage
Great Investment Opportunity! Large Family Home With 7 Bedrooms On Oversized 80' X 195' Lot. ?second Floor With 2 Bedrooms, Bathroom, Kitchen, Living Room , 3 Piece Bath And Separate Entrance. Ground Floor With 3 Bedrooms, Living Room Eat In Kitchen And Patio Doors To Large Deck. Basement With Two Bedrooms And Family Room. Extra Large Garage With Separate Workshop At The Back. Quiet Neighbourhood Close To Bus Stop. Perfect For Family.
Property Details
Facts for 182 Aldercrest Avenue, Hamilton
Status
Days on Market: 82
Last Status: Sold
Sold Date: Jul 24, 2019
Closed Date: Aug 01, 2019
Expiry Date: Sep 02, 2019
Sold Price: $675,000
Unavailable Date: Jul 24, 2019
Input Date: May 03, 2019
Property
Status: Sale
Property Type: Detached
Style: 2-Storey
Size (sq ft): 2000
Area: Hamilton
Community: Rural Glanbrook
Availability Date: Flex
Inside
Bedrooms: 5
Bedrooms Plus: 2
Bathrooms: 3
Kitchens: 1
Kitchens Plus: 1
Rooms: 10
Den/Family Room: Yes
Air Conditioning: Central Air
Fireplace: Yes
Laundry Level: Lower
Central Vacuum: Y
Washrooms: 3
Building
Basement: Full
Heat Type: Forced Air
Heat Source: Gas
Exterior: Brick
Water Supply: Municipal
Special Designation: Unknown
Parking
Driveway: Private
Garage Spaces: 2
Garage Type: Detached
Covered Parking Spaces: 8
Total Parking Spaces: 10
Fees
Tax Year: 2018
Tax Legal Description: Lt 103, Pl 969 ; Glanbrook City Of Hamilton
Taxes: $4,819
Land
Cross Street: Upper James And 20 R
Municipality District: Hamilton
Fronting On: West
Pool: None
Sewer: Sewers
Lot Depth: 195 Feet
Lot Frontage: 80 Feet
Acres: < .50
Rooms
Room details for 182 Aldercrest Avenue, Hamilton
| Type | Dimensions | Description |
|---|---|---|
| Master Main | 3.10 x 3.68 | |
| 2nd Br Main | 3.12 x 3.66 | |
| 3rd Br Main | 3.05 x 3.10 | |
| Dining Main | 2.54 x 3.48 | |
| Kitchen Main | 3.48 x 4.04 | |
| Living Main | 3.48 x 5.87 | |
| 4th Br 2nd | 3.68 x 4.22 | |
| 5th Br 2nd | 2.13 x 4.88 | |
| Kitchen 2nd | 3.17 x 4.22 | |
| Family 2nd | 4.57 x 4.85 | |
| Br Bsmt | 3.40 x 6.50 | |
| Br Bsmt | 3.43 x 3.51 |
| XXXXXXXX | XXX XX, XXXX |
XXXX XXX XXXX |
$XXX,XXX |
| XXX XX, XXXX |
XXXXXX XXX XXXX |
$XXX,XXX |
| XXXXXXXX XXXX | XXX XX, XXXX | $675,000 XXX XXXX |
| XXXXXXXX XXXXXX | XXX XX, XXXX | $699,000 XXX XXXX |

James MacDonald Public School
Elementary: PublicCorpus Christi Catholic Elementary School
Elementary: CatholicSt. Marguerite d'Youville Catholic Elementary School
Elementary: CatholicHelen Detwiler Junior Elementary School
Elementary: PublicRay Lewis (Elementary) School
Elementary: PublicSt. Thérèse of Lisieux Catholic Elementary School
Elementary: CatholicSt. Charles Catholic Adult Secondary School
Secondary: CatholicNora Henderson Secondary School
Secondary: PublicSir Allan MacNab Secondary School
Secondary: PublicWestmount Secondary School
Secondary: PublicSt. Jean de Brebeuf Catholic Secondary School
Secondary: CatholicSt. Thomas More Catholic Secondary School
Secondary: Catholic

