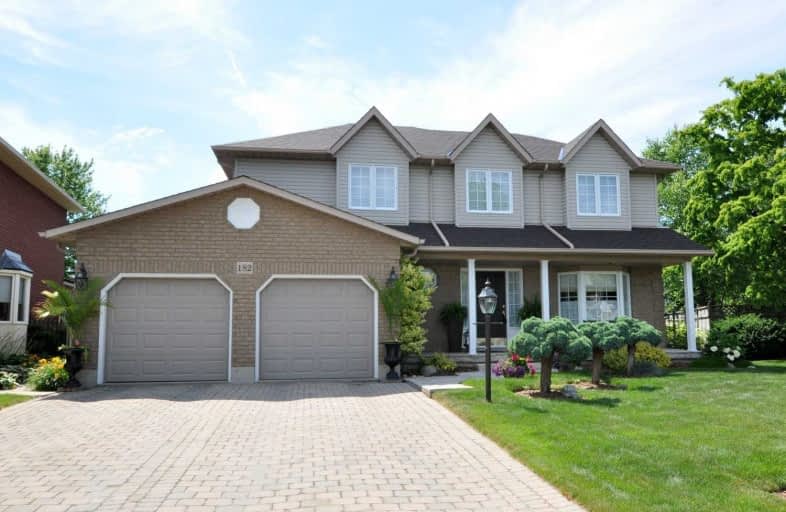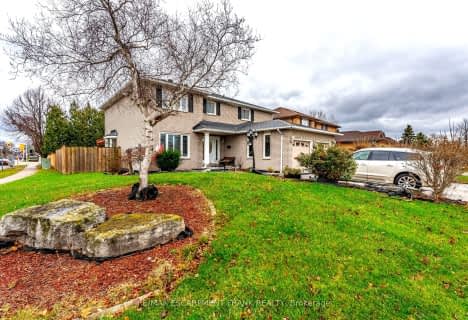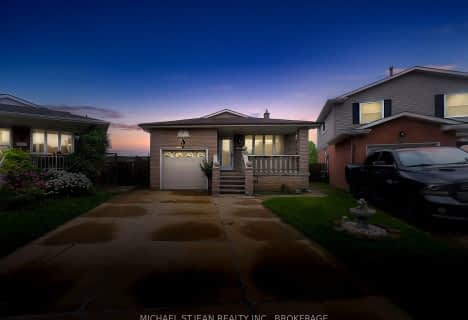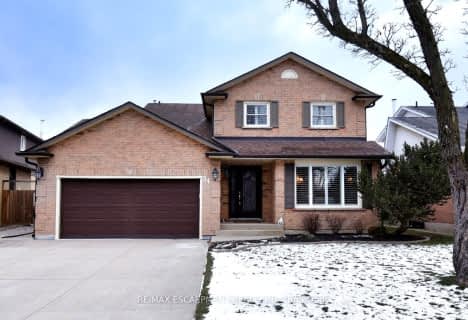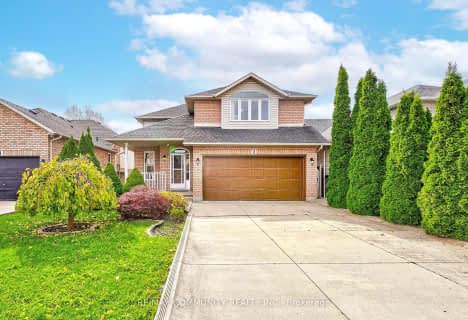
James MacDonald Public School
Elementary: Public
2.85 km
St. John Paul II Catholic Elementary School
Elementary: Catholic
1.97 km
Corpus Christi Catholic Elementary School
Elementary: Catholic
0.94 km
St. Marguerite d'Youville Catholic Elementary School
Elementary: Catholic
1.50 km
Helen Detwiler Junior Elementary School
Elementary: Public
1.37 km
Ray Lewis (Elementary) School
Elementary: Public
1.28 km
St. Charles Catholic Adult Secondary School
Secondary: Catholic
5.16 km
Nora Henderson Secondary School
Secondary: Public
4.61 km
Sir Allan MacNab Secondary School
Secondary: Public
5.10 km
Westmount Secondary School
Secondary: Public
3.83 km
St. Jean de Brebeuf Catholic Secondary School
Secondary: Catholic
2.23 km
St. Thomas More Catholic Secondary School
Secondary: Catholic
3.41 km
