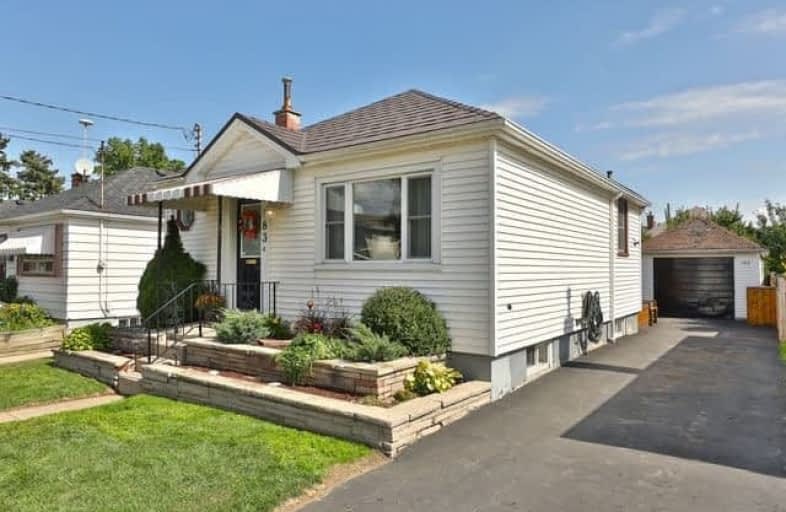
Video Tour

Parkdale School
Elementary: Public
1.11 km
Rosedale Elementary School
Elementary: Public
1.23 km
Viscount Montgomery Public School
Elementary: Public
0.38 km
A M Cunningham Junior Public School
Elementary: Public
1.20 km
St. Eugene Catholic Elementary School
Elementary: Catholic
0.59 km
W H Ballard Public School
Elementary: Public
0.82 km
Vincent Massey/James Street
Secondary: Public
3.51 km
ÉSAC Mère-Teresa
Secondary: Catholic
3.16 km
Delta Secondary School
Secondary: Public
1.28 km
Glendale Secondary School
Secondary: Public
1.95 km
Sir Winston Churchill Secondary School
Secondary: Public
0.61 km
Sherwood Secondary School
Secondary: Public
1.93 km













