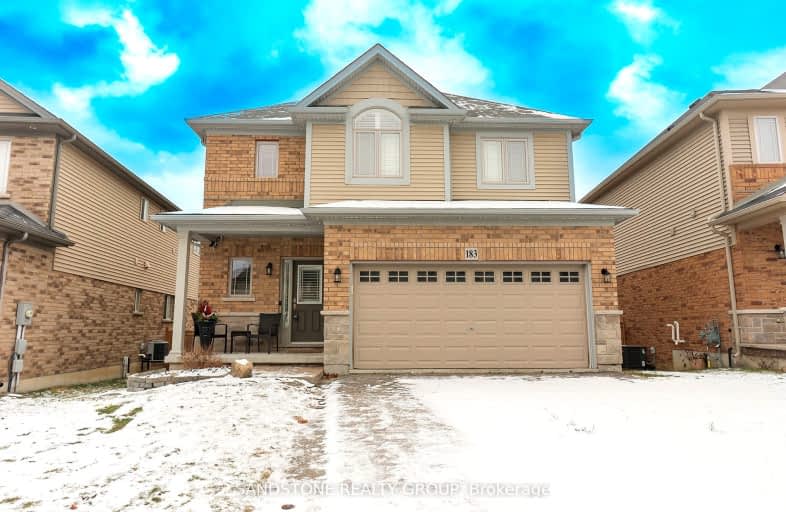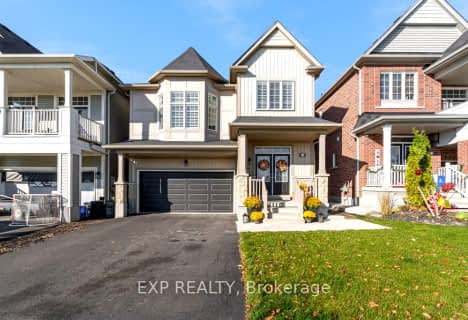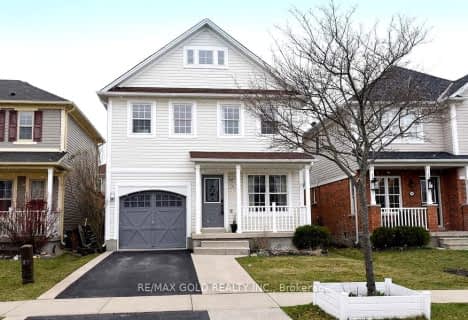
Video Tour
Car-Dependent
- Almost all errands require a car.
18
/100
No Nearby Transit
- Almost all errands require a car.
0
/100
Somewhat Bikeable
- Most errands require a car.
36
/100

École élémentaire Michaëlle Jean Elementary School
Elementary: Public
1.86 km
Janet Lee Public School
Elementary: Public
7.21 km
St. Mark Catholic Elementary School
Elementary: Catholic
6.22 km
Gatestone Elementary Public School
Elementary: Public
6.47 km
St. Matthew Catholic Elementary School
Elementary: Catholic
1.16 km
Bellmoore Public School
Elementary: Public
0.52 km
ÉSAC Mère-Teresa
Secondary: Catholic
9.64 km
Nora Henderson Secondary School
Secondary: Public
9.99 km
Sherwood Secondary School
Secondary: Public
11.18 km
Saltfleet High School
Secondary: Public
7.00 km
St. Jean de Brebeuf Catholic Secondary School
Secondary: Catholic
9.08 km
Bishop Ryan Catholic Secondary School
Secondary: Catholic
6.05 km
-
Maplewood Green
Gatestone Dr (First Rd. W), Stoney Creek ON 7.13km -
Billy Monkley Bird Sanctuary
Hamilton ON 7.36km -
Heritage Green Leash Free Dog Park
Stoney Creek ON 8.3km
-
Scotiabank
2250 Rymal Rd E (at Upper Centennial Pkwy), Stoney Creek ON L0R 1P0 6.01km -
TD Canada Trust ATM
2285 Rymal Rd E, Stoney Creek ON L8J 2V8 6.12km -
Scotiabank
795 Paramount Dr, Stoney Creek ON L8J 0B4 7.38km













