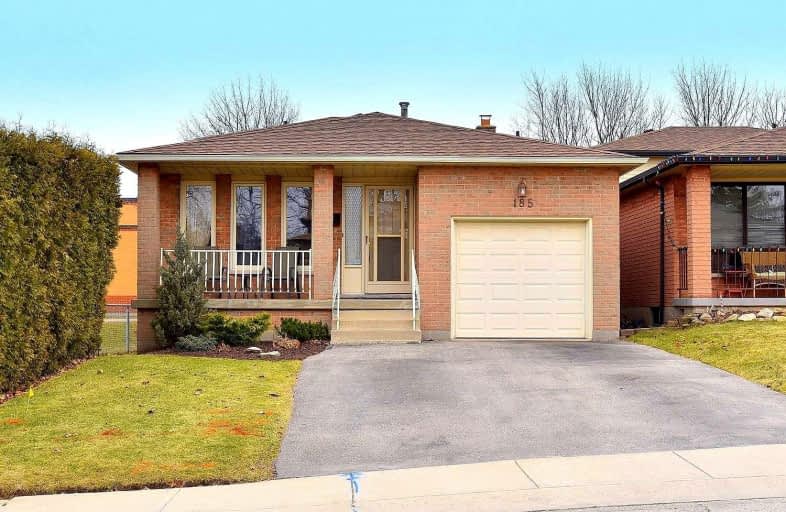
Holbrook Junior Public School
Elementary: Public
1.73 km
Regina Mundi Catholic Elementary School
Elementary: Catholic
1.36 km
St. Teresa of Avila Catholic Elementary School
Elementary: Catholic
1.66 km
St. Vincent de Paul Catholic Elementary School
Elementary: Catholic
0.07 km
Gordon Price School
Elementary: Public
0.28 km
R A Riddell Public School
Elementary: Public
1.07 km
École secondaire Georges-P-Vanier
Secondary: Public
5.31 km
St. Mary Catholic Secondary School
Secondary: Catholic
3.42 km
Sir Allan MacNab Secondary School
Secondary: Public
0.95 km
Westdale Secondary School
Secondary: Public
4.44 km
Westmount Secondary School
Secondary: Public
2.28 km
St. Thomas More Catholic Secondary School
Secondary: Catholic
1.08 km














