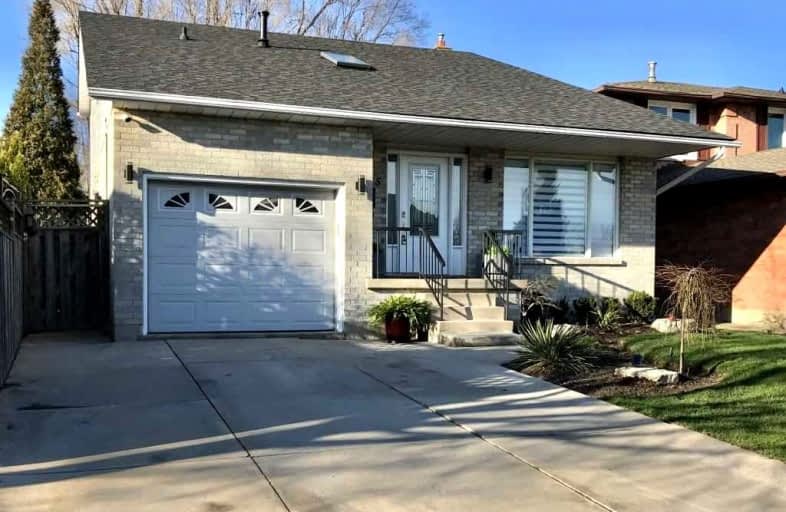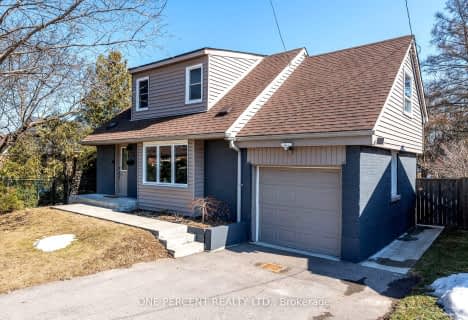
Lincoln Alexander Public School
Elementary: Public
1.10 km
Our Lady of Lourdes Catholic Elementary School
Elementary: Catholic
0.90 km
St. Teresa of Calcutta Catholic Elementary School
Elementary: Catholic
0.82 km
Franklin Road Elementary Public School
Elementary: Public
1.39 km
Pauline Johnson Public School
Elementary: Public
1.10 km
Lawfield Elementary School
Elementary: Public
0.90 km
Vincent Massey/James Street
Secondary: Public
1.80 km
ÉSAC Mère-Teresa
Secondary: Catholic
2.53 km
St. Charles Catholic Adult Secondary School
Secondary: Catholic
2.88 km
Nora Henderson Secondary School
Secondary: Public
1.48 km
Cathedral High School
Secondary: Catholic
4.09 km
St. Jean de Brebeuf Catholic Secondary School
Secondary: Catholic
1.48 km














