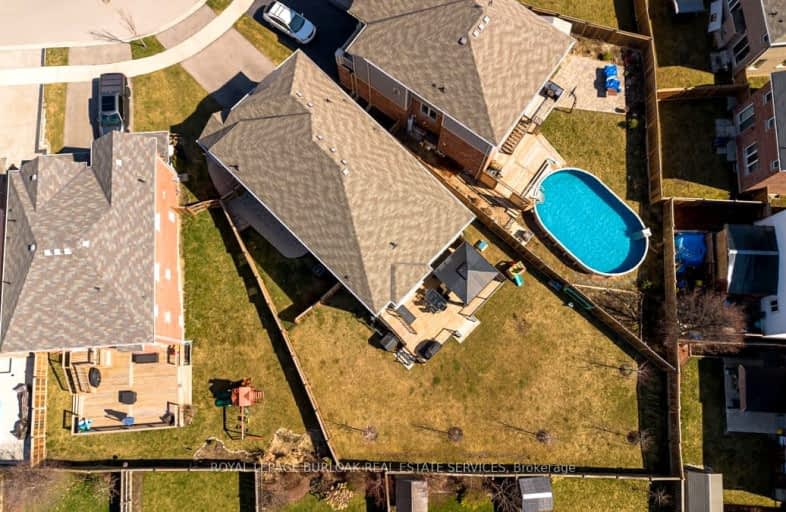Car-Dependent
- Most errands require a car.
29
/100
No Nearby Transit
- Almost all errands require a car.
0
/100
Somewhat Bikeable
- Most errands require a car.
36
/100

Brant Hills Public School
Elementary: Public
3.43 km
St. Thomas Catholic Elementary School
Elementary: Catholic
2.09 km
Mary Hopkins Public School
Elementary: Public
1.75 km
Allan A Greenleaf Elementary
Elementary: Public
2.80 km
Guardian Angels Catholic Elementary School
Elementary: Catholic
2.82 km
Guy B Brown Elementary Public School
Elementary: Public
3.07 km
Thomas Merton Catholic Secondary School
Secondary: Catholic
5.99 km
Aldershot High School
Secondary: Public
5.26 km
Burlington Central High School
Secondary: Public
6.25 km
M M Robinson High School
Secondary: Public
4.83 km
Notre Dame Roman Catholic Secondary School
Secondary: Catholic
5.29 km
Waterdown District High School
Secondary: Public
2.88 km
-
Kerncliff Park
2198 Kerns Rd, Burlington ON L7P 1P8 1.66km -
Kerns Park
1801 Kerns Rd, Burlington ON 3.16km -
Roly Bird Park
Ontario 5.01km
-
RBC Royal Bank
304 Dundas St E (Mill St), Waterdown ON L0R 2H0 1.85km -
President's Choice Financial ATM
115 Hamilton St N, Waterdown ON L8B 1A8 2.2km -
RBC Royal Bank
2201 Brant St (Upper Middle), Burlington ON L7P 3N8 3.25km














