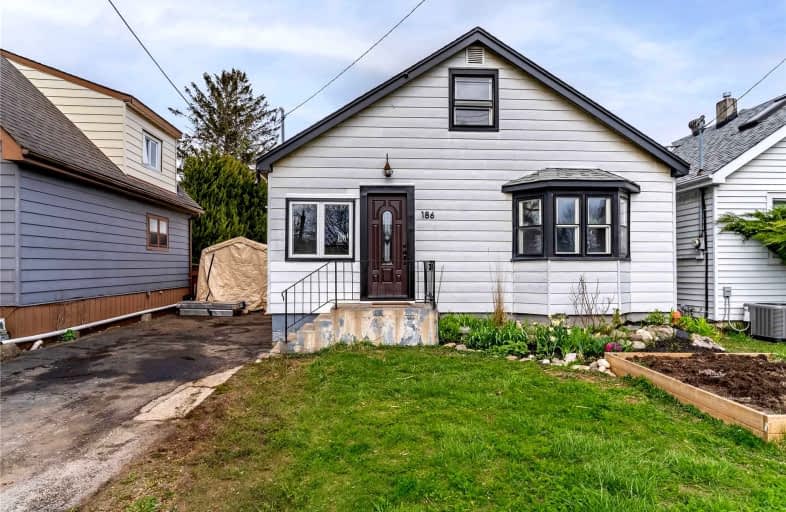
3D Walkthrough

Parkdale School
Elementary: Public
1.11 km
Rosedale Elementary School
Elementary: Public
1.19 km
Viscount Montgomery Public School
Elementary: Public
0.25 km
Elizabeth Bagshaw School
Elementary: Public
1.57 km
St. Eugene Catholic Elementary School
Elementary: Catholic
0.50 km
W H Ballard Public School
Elementary: Public
0.94 km
Vincent Massey/James Street
Secondary: Public
3.57 km
ÉSAC Mère-Teresa
Secondary: Catholic
3.16 km
Delta Secondary School
Secondary: Public
1.41 km
Glendale Secondary School
Secondary: Public
1.83 km
Sir Winston Churchill Secondary School
Secondary: Public
0.62 km
Sherwood Secondary School
Secondary: Public
1.98 km













