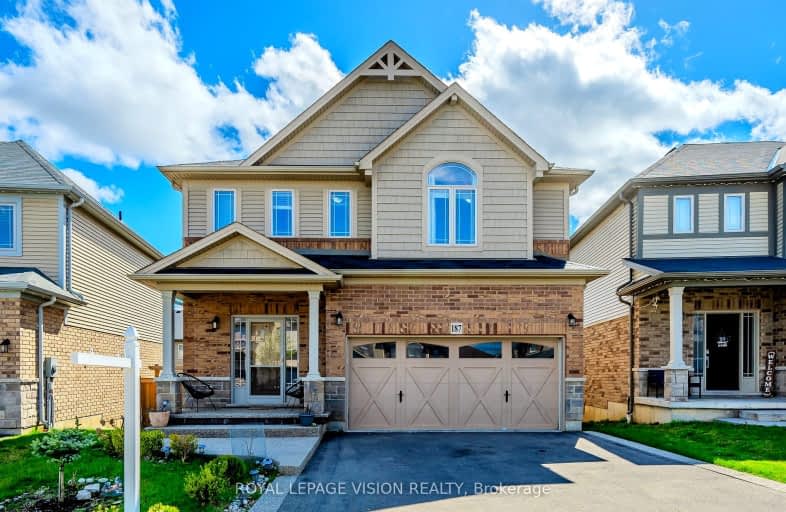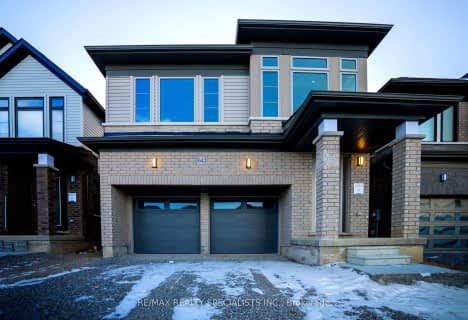Car-Dependent
- Almost all errands require a car.
17
/100
No Nearby Transit
- Almost all errands require a car.
0
/100
Somewhat Bikeable
- Most errands require a car.
33
/100

École élémentaire Michaëlle Jean Elementary School
Elementary: Public
1.88 km
Janet Lee Public School
Elementary: Public
7.16 km
St. Mark Catholic Elementary School
Elementary: Catholic
6.19 km
Gatestone Elementary Public School
Elementary: Public
6.43 km
St. Matthew Catholic Elementary School
Elementary: Catholic
1.23 km
Bellmoore Public School
Elementary: Public
0.60 km
ÉSAC Mère-Teresa
Secondary: Catholic
9.57 km
Nora Henderson Secondary School
Secondary: Public
9.92 km
Sherwood Secondary School
Secondary: Public
11.12 km
Saltfleet High School
Secondary: Public
6.98 km
St. Jean de Brebeuf Catholic Secondary School
Secondary: Catholic
9.00 km
Bishop Ryan Catholic Secondary School
Secondary: Catholic
5.99 km
-
Billy Sheering
Hamilton ON 8.59km -
Billy Sherring Park
1530 Upper Sherman Ave, Hamilton ON 8.83km -
FH Sherman Recreation Park
Stoney Creek ON 9.02km
-
CIBC
2140 Rymal Rd E, Hamilton ON L0R 1P0 5.84km -
TD Bank Financial Group
867 Rymal Rd E (Upper Gage Ave), Hamilton ON L8W 1B6 7.83km -
RBC Royal Bank ATM
300 Mud St W, Stoney Creek ON L8J 3Z6 7.89km











