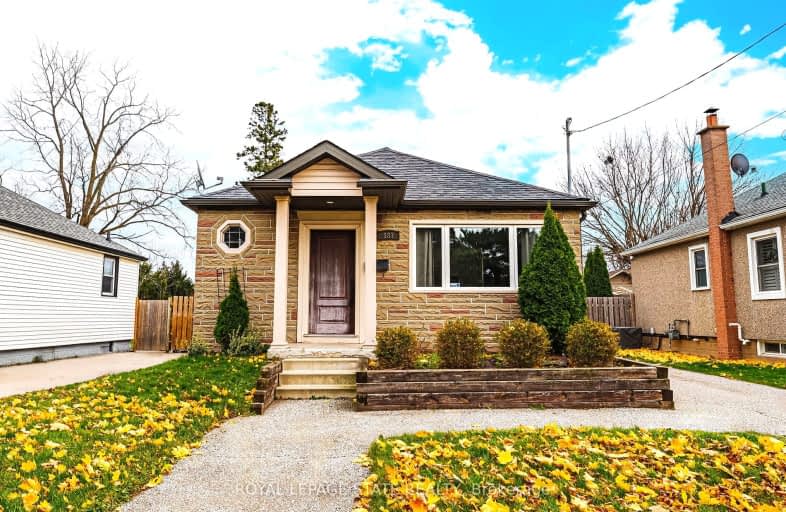Very Walkable
- Most errands can be accomplished on foot.
78
/100
Good Transit
- Some errands can be accomplished by public transportation.
57
/100
Bikeable
- Some errands can be accomplished on bike.
65
/100

Parkdale School
Elementary: Public
1.06 km
St. Luke Catholic Elementary School
Elementary: Catholic
1.49 km
Viscount Montgomery Public School
Elementary: Public
0.11 km
Elizabeth Bagshaw School
Elementary: Public
1.40 km
St. Eugene Catholic Elementary School
Elementary: Catholic
0.27 km
W H Ballard Public School
Elementary: Public
1.22 km
Vincent Massey/James Street
Secondary: Public
3.85 km
ÉSAC Mère-Teresa
Secondary: Catholic
3.30 km
Delta Secondary School
Secondary: Public
1.77 km
Glendale Secondary School
Secondary: Public
1.46 km
Sir Winston Churchill Secondary School
Secondary: Public
0.64 km
Sherwood Secondary School
Secondary: Public
2.25 km
-
Red Hill Bowl
Hamilton ON 0.47km -
Andrew Warburton Memorial Park
Cope St, Hamilton ON 1.58km -
Mountain Drive Park
Concession St (Upper Gage), Hamilton ON 3.8km
-
CIBC
251 Parkdale Ave N, Hamilton ON L8H 5X6 1.41km -
Localcoin Bitcoin ATM - EZ Mart
1565 Barton St E, Hamilton ON L8H 2Y3 1.73km -
Scotiabank
686 Queenston Rd (at Nash Rd S), Hamilton ON L8G 1A3 1.82km














