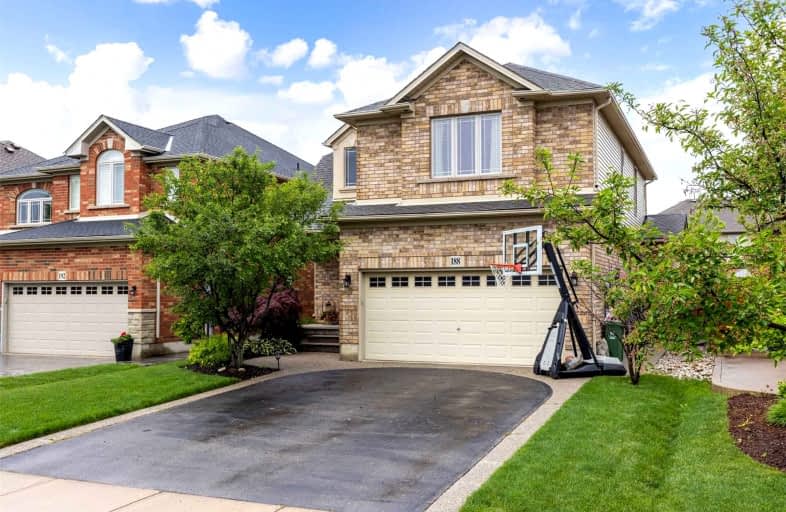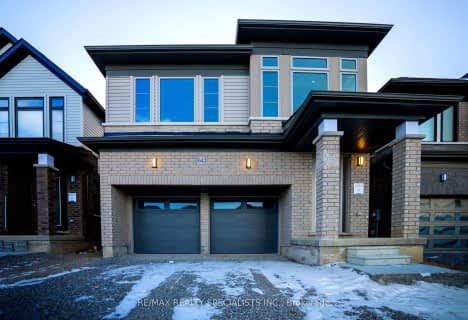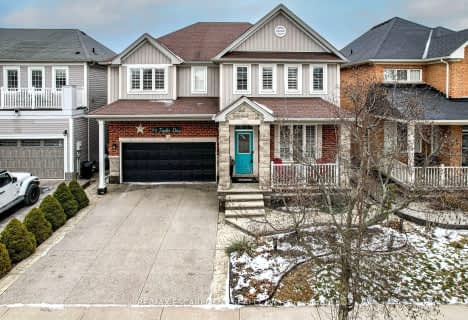
Video Tour

École élémentaire Michaëlle Jean Elementary School
Elementary: Public
1.60 km
Our Lady of the Assumption Catholic Elementary School
Elementary: Catholic
6.39 km
St. Mark Catholic Elementary School
Elementary: Catholic
6.31 km
Gatestone Elementary Public School
Elementary: Public
6.59 km
St. Matthew Catholic Elementary School
Elementary: Catholic
0.84 km
Bellmoore Public School
Elementary: Public
0.17 km
ÉSAC Mère-Teresa
Secondary: Catholic
10.02 km
Nora Henderson Secondary School
Secondary: Public
10.42 km
Sherwood Secondary School
Secondary: Public
11.53 km
Saltfleet High School
Secondary: Public
7.06 km
St. Jean de Brebeuf Catholic Secondary School
Secondary: Catholic
9.61 km
Bishop Ryan Catholic Secondary School
Secondary: Catholic
6.38 km













