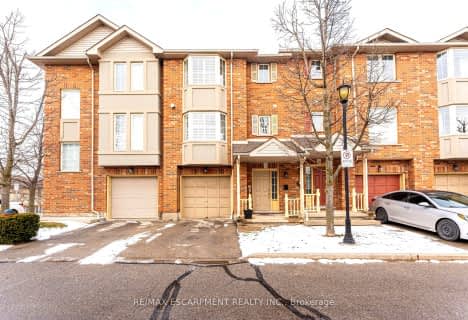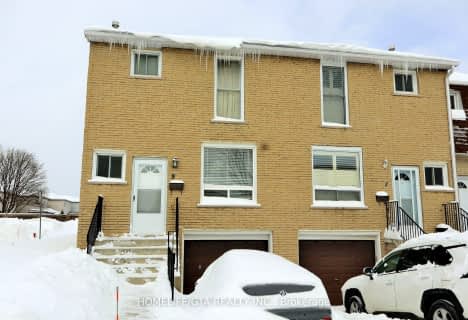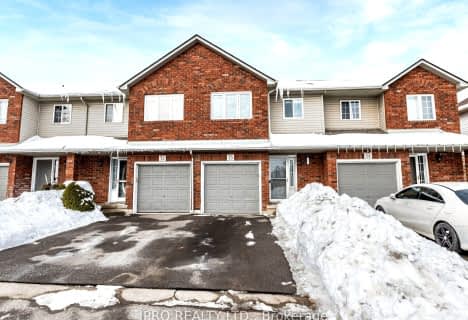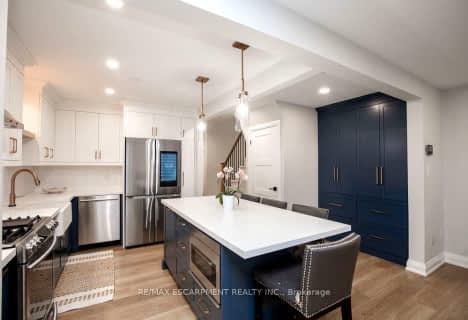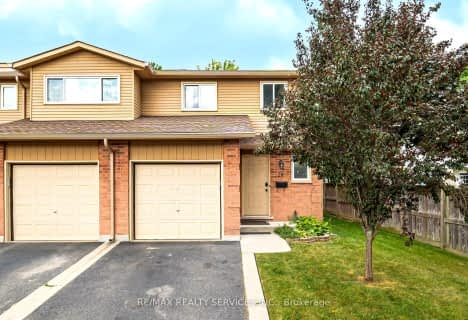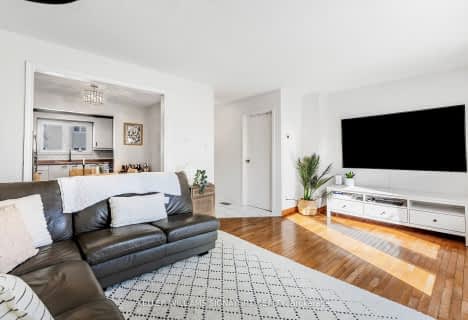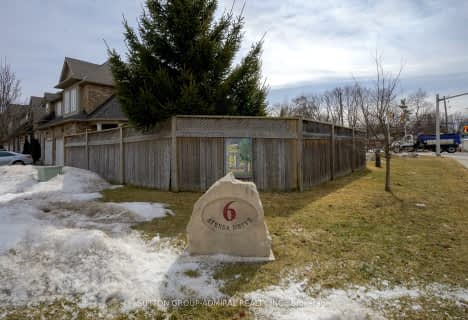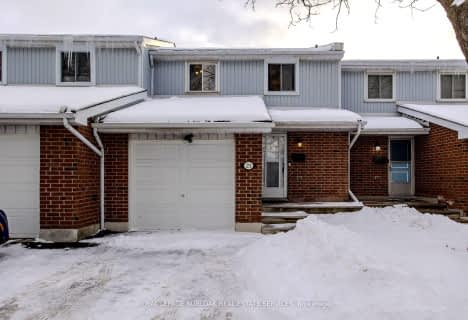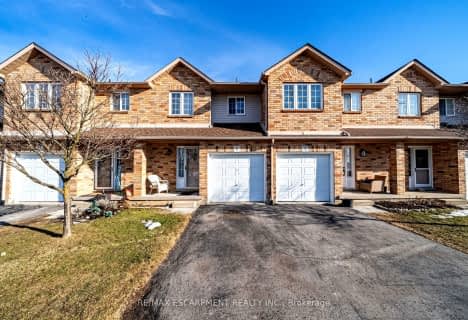
Car-Dependent
- Most errands require a car.
Some Transit
- Most errands require a car.
Somewhat Bikeable
- Most errands require a car.

St. Teresa of Calcutta Catholic Elementary School
Elementary: CatholicSt. John Paul II Catholic Elementary School
Elementary: CatholicCorpus Christi Catholic Elementary School
Elementary: CatholicSt. Marguerite d'Youville Catholic Elementary School
Elementary: CatholicHelen Detwiler Junior Elementary School
Elementary: PublicRay Lewis (Elementary) School
Elementary: PublicVincent Massey/James Street
Secondary: PublicSt. Charles Catholic Adult Secondary School
Secondary: CatholicNora Henderson Secondary School
Secondary: PublicWestmount Secondary School
Secondary: PublicSt. Jean de Brebeuf Catholic Secondary School
Secondary: CatholicSt. Thomas More Catholic Secondary School
Secondary: Catholic-
State & Main Kitchen And Bar
1591 Upper James Street, Unit 103, Hamilton, ON L9B 0H7 1.78km -
Kelseys Original Roadhouse
1550 Upper James St, Hamilton, ON L9B 2L6 1.91km -
Ye Olde Squire - Upper James
1508 Upper James Street, Hamilton, ON L9B 1K3 2.04km
-
Tim Hortons
505 Rymal Road E, Hamilton, ON L8W 3X1 0.63km -
McDonald's
20 Rymal Road East, Hamilton, ON L9B 1T7 1.76km -
The Egg and I Restaurants
1760 Upper James Street, Hamilton, ON L9B 1K9 1.81km
-
People's PharmaChoice
30 Rymal Road E, Unit 4, Hamilton, ON L9B 1T7 1.69km -
Rymal Gage Pharmacy
153 - 905 Rymal Rd E, Hamilton, ON L8W 3M2 1.83km -
Hauser’s Pharmacy & Home Healthcare
1010 Upper Wentworth Street, Hamilton, ON L9A 4V9 2.78km
-
Dengi’s kitchen
Hamilton, ON L9B 2G9 0.78km -
Shawarma & Grill
675 Rymal Road, Hamilton, ON L8W 1B5 1.13km -
Little Caesars
675 Rymal Road East, Upper Sherman, Hamilton, ON L8W 1B5 1.14km
-
Upper James Square
1508 Upper James Street, Hamilton, ON L9B 1K3 2.03km -
CF Lime Ridge
999 Upper Wentworth Street, Hamilton, ON L9A 4X5 2.85km -
Jackson Square
2 King Street W, Hamilton, ON L8P 1A1 7.32km
-
Food Basics
505 Rymal Road E, Hamilton, ON L8W 3Z1 0.66km -
Fortino's
1550 Upper James St, Hamilton, ON L9B 2L6 1.97km -
Lococo's
400 Nebo Road, Hamilton, ON L8W 2E1 2.84km
-
Liquor Control Board of Ontario
233 Dundurn Street S, Hamilton, ON L8P 4K8 7km -
LCBO
1149 Barton Street E, Hamilton, ON L8H 2V2 8.26km -
The Beer Store
396 Elizabeth St, Burlington, ON L7R 2L6 16.1km
-
Sams Auto
1699 Upper James Street, Hamilton, ON L9B 1K7 1.74km -
Mountain Mitsubishi
1670 Upper James Street, Hamilton, ON L9B 1K5 1.83km -
Boonstra Heating and Air Conditioning
120 Nebo Road, Hamilton, ON L8W 2E4 3.06km
-
Cineplex Cinemas Hamilton Mountain
795 Paramount Dr, Hamilton, ON L8J 0B4 5.3km -
The Pearl Company
16 Steven Street, Hamilton, ON L8L 5N3 6.97km -
Theatre Aquarius
190 King William Street, Hamilton, ON L8R 1A8 7.05km
-
Hamilton Public Library
100 Mohawk Road W, Hamilton, ON L9C 1W1 4.31km -
Hamilton Public Library
955 King Street W, Hamilton, ON L8S 1K9 8.1km -
Mills Memorial Library
1280 Main Street W, Hamilton, ON L8S 4L8 8.52km
-
Juravinski Cancer Centre
699 Concession Street, Hamilton, ON L8V 5C2 5.76km -
Juravinski Hospital
711 Concession Street, Hamilton, ON L8V 5C2 5.75km -
St Joseph's Hospital
50 Charlton Avenue E, Hamilton, ON L8N 4A6 6.27km
-
William Connell City-Wide Park
1086 W 5th St, Hamilton ON L9B 1J6 2.48km -
Bobby Kerr Park
ON 3.56km -
Richwill Park
Hamilton ON 4.68km
-
TD Bank Financial Group
867 Rymal Rd E (Upper Gage Ave), Hamilton ON L8W 1B6 1.7km -
BMO 1587 Upper James
1587 Upper James St, Hamilton ON L9B 0H7 1.82km -
Scotiabank
1550 Upper James St (Rymal Rd. W.), Hamilton ON L9B 2L6 2.05km
More about this building
View 1889 Upper Wentworth Street, Hamilton- 2 bath
- 3 bed
- 1400 sqft
07-1336 UPPER SHERMAN Avenue, Hamilton, Ontario • L8W 3Z2 • Rushdale
- 3 bath
- 3 bed
- 1400 sqft
22-1809 Upper Wentworth Street, Hamilton, Ontario • L9B 2R9 • Allison
- 2 bath
- 3 bed
- 1000 sqft
49-1300 Upper Ottawa Street, Hamilton, Ontario • L8W 1M8 • Quinndale
- 2 bath
- 3 bed
- 1200 sqft
28-1675 Upper Gage Avenue, Hamilton, Ontario • L8W 3R7 • Broughton
