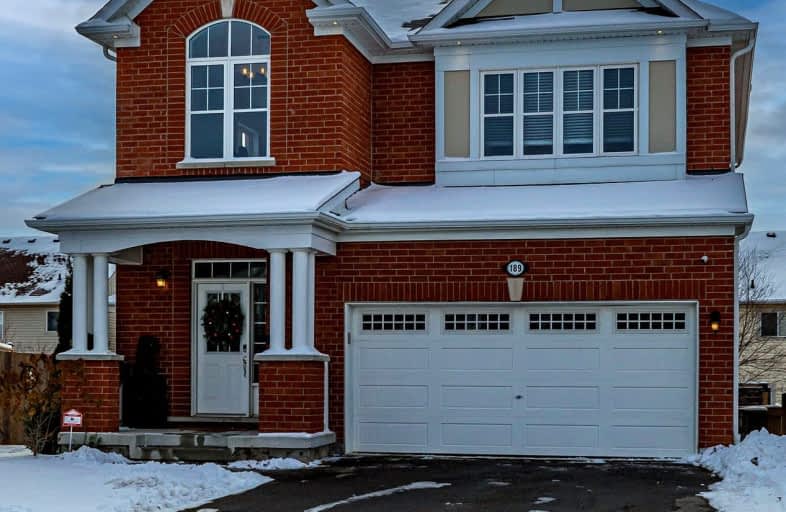Car-Dependent
- Most errands require a car.
29
/100
No Nearby Transit
- Almost all errands require a car.
0
/100
Somewhat Bikeable
- Most errands require a car.
36
/100

Brant Hills Public School
Elementary: Public
3.44 km
St. Thomas Catholic Elementary School
Elementary: Catholic
2.08 km
Mary Hopkins Public School
Elementary: Public
1.74 km
Allan A Greenleaf Elementary
Elementary: Public
2.79 km
Guardian Angels Catholic Elementary School
Elementary: Catholic
2.80 km
Guy B Brown Elementary Public School
Elementary: Public
3.06 km
Thomas Merton Catholic Secondary School
Secondary: Catholic
6.00 km
Aldershot High School
Secondary: Public
5.26 km
Burlington Central High School
Secondary: Public
6.27 km
M M Robinson High School
Secondary: Public
4.85 km
Notre Dame Roman Catholic Secondary School
Secondary: Catholic
5.30 km
Waterdown District High School
Secondary: Public
2.87 km
-
Kerns Park
1801 Kerns Rd, Burlington ON 3.17km -
Peart Park
5.15km -
Ireland Park
Deer Run Ave, Burlington ON 5.41km
-
TD Canada Trust ATM
255 Dundas St E, Waterdown ON L8B 0E5 2.26km -
TD Bank Financial Group
2222 Brant St (at Upper Middle Rd.), Burlington ON L7P 4L5 3.11km -
Scotiabank
76 Dundas St E, Hamilton ON L9H 0C2 4.17km














