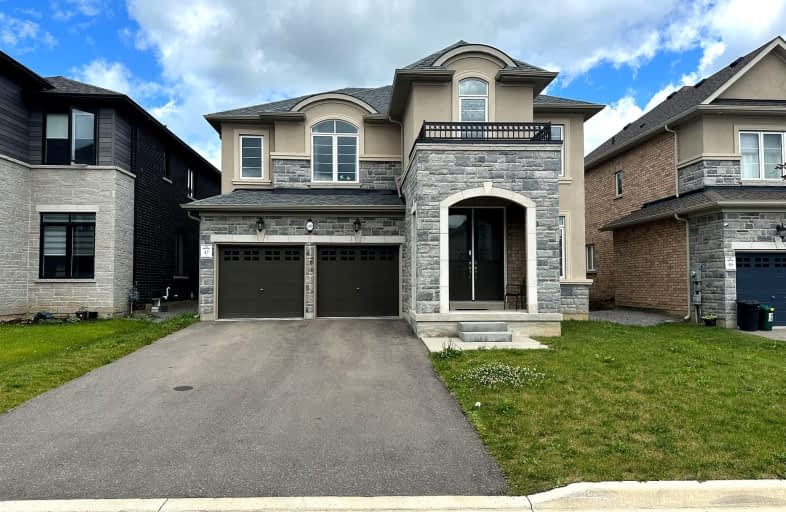Car-Dependent
- Almost all errands require a car.
10
/100
Some Transit
- Most errands require a car.
39
/100
Somewhat Bikeable
- Most errands require a car.
28
/100

Tiffany Hills Elementary Public School
Elementary: Public
0.44 km
St. Vincent de Paul Catholic Elementary School
Elementary: Catholic
1.22 km
Gordon Price School
Elementary: Public
1.42 km
Holy Name of Mary Catholic Elementary School
Elementary: Catholic
1.17 km
St. Thérèse of Lisieux Catholic Elementary School
Elementary: Catholic
1.70 km
Ancaster Meadow Elementary Public School
Elementary: Public
1.82 km
Dundas Valley Secondary School
Secondary: Public
5.96 km
St. Mary Catholic Secondary School
Secondary: Catholic
4.34 km
Sir Allan MacNab Secondary School
Secondary: Public
2.05 km
Westdale Secondary School
Secondary: Public
5.62 km
Westmount Secondary School
Secondary: Public
3.33 km
St. Thomas More Catholic Secondary School
Secondary: Catholic
1.07 km
-
Meadowlands Park
1.35km -
Scenic Woods Park
Hamilton ON 2.67km -
Gourley Park
Hamilton ON 2.8km
-
BMO Bank of Montreal
977 Golf Links Rd, Ancaster ON L9K 1K1 1.73km -
TD Bank Financial Group
977 Golflinks Rd, Ancaster ON L9K 1K1 1.76km -
Scotiabank
851 Golf Links Rd, Hamilton ON L9K 1L5 1.85km





