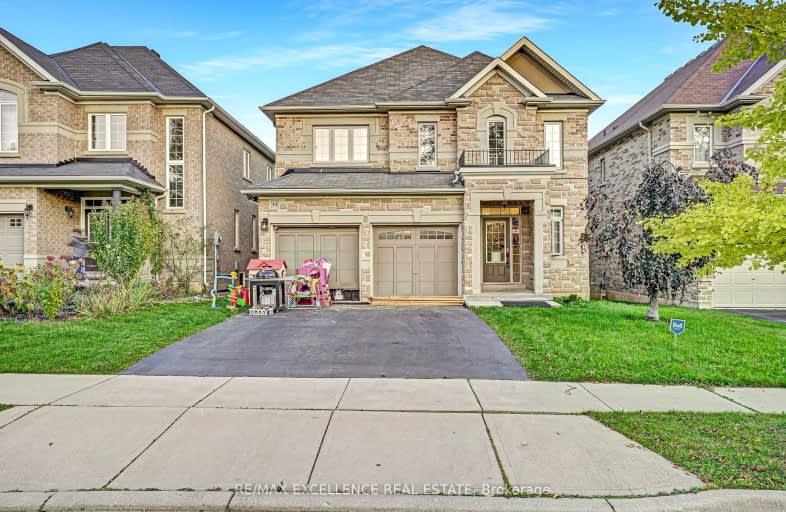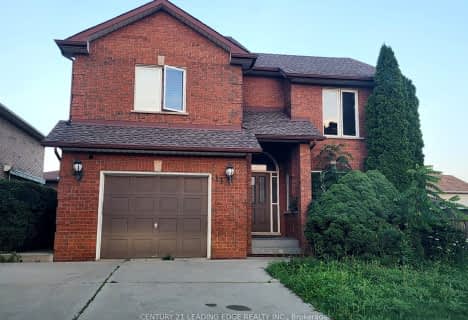Car-Dependent
- Most errands require a car.
34
/100
Some Transit
- Most errands require a car.
45
/100
Somewhat Bikeable
- Most errands require a car.
38
/100

St. Vincent de Paul Catholic Elementary School
Elementary: Catholic
1.96 km
James MacDonald Public School
Elementary: Public
1.43 km
Gordon Price School
Elementary: Public
1.89 km
Corpus Christi Catholic Elementary School
Elementary: Catholic
1.39 km
R A Riddell Public School
Elementary: Public
1.52 km
St. Thérèse of Lisieux Catholic Elementary School
Elementary: Catholic
0.64 km
St. Charles Catholic Adult Secondary School
Secondary: Catholic
4.38 km
St. Mary Catholic Secondary School
Secondary: Catholic
5.28 km
Sir Allan MacNab Secondary School
Secondary: Public
2.85 km
Westmount Secondary School
Secondary: Public
2.36 km
St. Jean de Brebeuf Catholic Secondary School
Secondary: Catholic
3.70 km
St. Thomas More Catholic Secondary School
Secondary: Catholic
1.09 km
-
William Connell City-Wide Park
1086 W 5th St, Hamilton ON L9B 1J6 1.11km -
Gourley Park
Hamilton ON 1.38km -
Fonthill Park
Wendover Dr, Hamilton ON 2.32km
-
CIBC
1550 Upper James St (Rymal Rd. W.), Hamilton ON L9B 2L6 1.34km -
BMO Bank of Montreal
375 Upper Paradise Rd, Hamilton ON L9C 5C9 2.92km -
HODL Bitcoin ATM - Busy Bee Convenience
1032 Upper Wellington St, Hamilton ON L9A 3S3 3.29km



