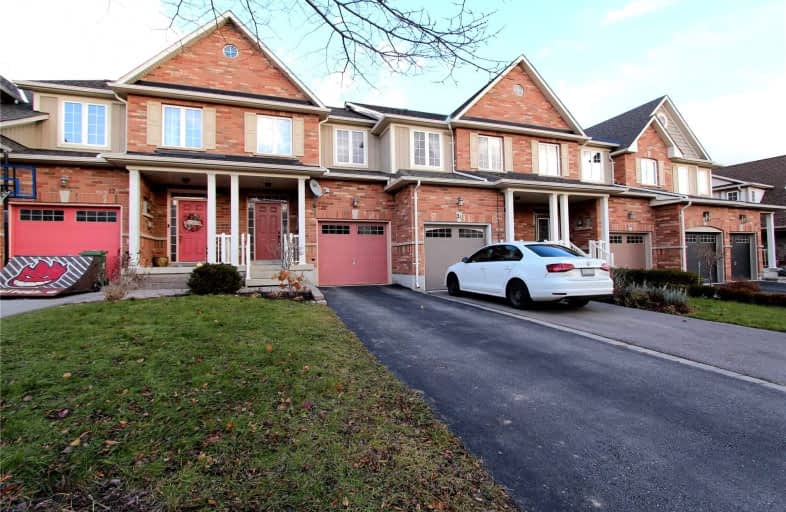Leased on Jan 09, 2022
Note: Property is not currently for sale or for rent.

-
Type: Att/Row/Twnhouse
-
Style: 2-Storey
-
Lease Term: 1 Year
-
Possession: Immed
-
All Inclusive: N
-
Lot Size: 18.01 x 101.28 Feet
-
Age: 6-15 years
-
Days on Site: 36 Days
-
Added: Dec 04, 2021 (1 month on market)
-
Updated:
-
Last Checked: 3 months ago
-
MLS®#: X5449116
-
Listed By: Real one realty inc., brokerage
Full Of Natural Sun Light, Newer Townhouse With 9 Feet Ceiling On Main Floor, Master Bedroom With Walk-In Closet & Double Sinks, Second Bedroom With Walk-In Closet, Fully Fenced Backyard, Walk Out To Huge Deck From Breakfast Area. Steps To High School, Elementary School, Ymca, Park, And Plaza, Quick Access To Hwy 403, 407, Qew.
Extras
Fridge, Stove, Dishwasher, Washer, Dryer, Existing Window Coverings, Elf's.
Property Details
Facts for 19 Browview Drive, Hamilton
Status
Days on Market: 36
Last Status: Leased
Sold Date: Jan 09, 2022
Closed Date: Feb 01, 2022
Expiry Date: Apr 04, 2022
Sold Price: $2,600
Unavailable Date: Jan 09, 2022
Input Date: Dec 04, 2021
Prior LSC: Listing with no contract changes
Property
Status: Lease
Property Type: Att/Row/Twnhouse
Style: 2-Storey
Age: 6-15
Area: Hamilton
Community: Waterdown
Availability Date: Immed
Inside
Bedrooms: 3
Bathrooms: 3
Kitchens: 1
Rooms: 7
Den/Family Room: No
Air Conditioning: Central Air
Fireplace: No
Laundry: Ensuite
Laundry Level: Upper
Washrooms: 3
Utilities
Utilities Included: N
Building
Basement: Part Fin
Heat Type: Forced Air
Heat Source: Gas
Exterior: Brick
Exterior: Stone
Private Entrance: Y
Water Supply: Municipal
Special Designation: Unknown
Parking
Driveway: Private
Parking Included: Yes
Garage Spaces: 1
Garage Type: Built-In
Covered Parking Spaces: 2
Total Parking Spaces: 3
Fees
Cable Included: No
Central A/C Included: No
Common Elements Included: No
Heating Included: No
Hydro Included: No
Water Included: No
Land
Cross Street: Centre Rd / Parkside
Municipality District: Hamilton
Fronting On: East
Pool: None
Sewer: Sewers
Lot Depth: 101.28 Feet
Lot Frontage: 18.01 Feet
Payment Frequency: Monthly
Rooms
Room details for 19 Browview Drive, Hamilton
| Type | Dimensions | Description |
|---|---|---|
| Living Main | 2.73 x 4.79 | Hardwood Floor, 2 Pc Bath, Combined W/Dining |
| Dining Main | - | Hardwood Floor, Combined W/Living |
| Kitchen Main | 2.34 x 3.12 | Ceramic Floor, Modern Kitchen, Stainless Steel Appl |
| Breakfast Main | 2.34 x 2.71 | Ceramic Floor, Open Concept, Sliding Doors |
| Prim Bdrm 2nd | 3.60 x 4.65 | Broadloom, 3 Pc Ensuite, W/I Closet |
| 2nd Br 2nd | 2.57 x 3.53 | Broadloom, 4 Pc Bath, W/I Closet |
| 3rd Br 2nd | 2.56 x 3.00 | Broadloom, B/I Closet, Large Window |
| Great Rm Bsmt | - | Concrete Floor |
| XXXXXXXX | XXX XX, XXXX |
XXXXXX XXX XXXX |
$X,XXX |
| XXX XX, XXXX |
XXXXXX XXX XXXX |
$X,XXX | |
| XXXXXXXX | XXX XX, XXXX |
XXXXXXX XXX XXXX |
|
| XXX XX, XXXX |
XXXXXX XXX XXXX |
$X,XXX | |
| XXXXXXXX | XXX XX, XXXX |
XXXX XXX XXXX |
$XXX,XXX |
| XXX XX, XXXX |
XXXXXX XXX XXXX |
$XXX,XXX |
| XXXXXXXX XXXXXX | XXX XX, XXXX | $2,600 XXX XXXX |
| XXXXXXXX XXXXXX | XXX XX, XXXX | $2,600 XXX XXXX |
| XXXXXXXX XXXXXXX | XXX XX, XXXX | XXX XXXX |
| XXXXXXXX XXXXXX | XXX XX, XXXX | $2,550 XXX XXXX |
| XXXXXXXX XXXX | XXX XX, XXXX | $810,000 XXX XXXX |
| XXXXXXXX XXXXXX | XXX XX, XXXX | $799,999 XXX XXXX |

Flamborough Centre School
Elementary: PublicSt. Thomas Catholic Elementary School
Elementary: CatholicMary Hopkins Public School
Elementary: PublicAllan A Greenleaf Elementary
Elementary: PublicGuardian Angels Catholic Elementary School
Elementary: CatholicGuy B Brown Elementary Public School
Elementary: PublicÉcole secondaire Georges-P-Vanier
Secondary: PublicAldershot High School
Secondary: PublicSir John A Macdonald Secondary School
Secondary: PublicSt. Mary Catholic Secondary School
Secondary: CatholicWaterdown District High School
Secondary: PublicWestdale Secondary School
Secondary: Public- 3 bath
- 3 bed
- 1500 sqft
50 HUMPHREY Street, Hamilton, Ontario • L0R 2H1 • Waterdown
- 3 bath
- 3 bed
65 Skinner Road, Hamilton, Ontario • L8B 1X1 • Waterdown




