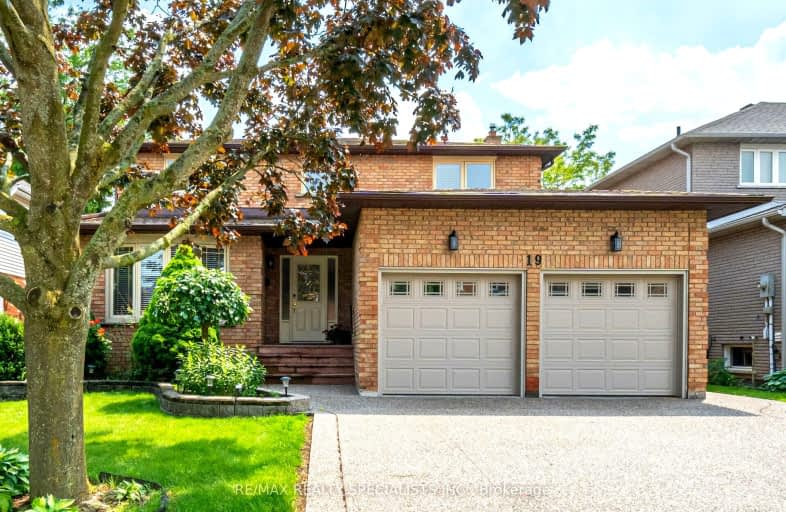Somewhat Walkable
- Some errands can be accomplished on foot.
67
/100
Some Transit
- Most errands require a car.
39
/100
Bikeable
- Some errands can be accomplished on bike.
65
/100

Tiffany Hills Elementary Public School
Elementary: Public
1.46 km
Regina Mundi Catholic Elementary School
Elementary: Catholic
1.57 km
St. Teresa of Avila Catholic Elementary School
Elementary: Catholic
1.86 km
St. Vincent de Paul Catholic Elementary School
Elementary: Catholic
0.20 km
Gordon Price School
Elementary: Public
0.40 km
R A Riddell Public School
Elementary: Public
1.12 km
St. Charles Catholic Adult Secondary School
Secondary: Catholic
4.48 km
St. Mary Catholic Secondary School
Secondary: Catholic
3.62 km
Sir Allan MacNab Secondary School
Secondary: Public
1.17 km
Westdale Secondary School
Secondary: Public
4.66 km
Westmount Secondary School
Secondary: Public
2.38 km
St. Thomas More Catholic Secondary School
Secondary: Catholic
0.90 km
-
Gilkson Park
Gemini Dr, Hamilton ON 0.9km -
Gourley Park
Hamilton ON 2.06km -
Scenic Woods Park
Hamilton ON 2.18km
-
TD Canada Trust ATM
781 Mohawk Rd W, Hamilton ON L9C 7B7 1.34km -
TD Canada Trust Branch and ATM
1280 Mohawk Rd, Ancaster ON L9G 3K9 1.45km -
TD Canada Trust Branch and ATM
977 Golflinks Rd, Ancaster ON L9K 1K1 1.84km














