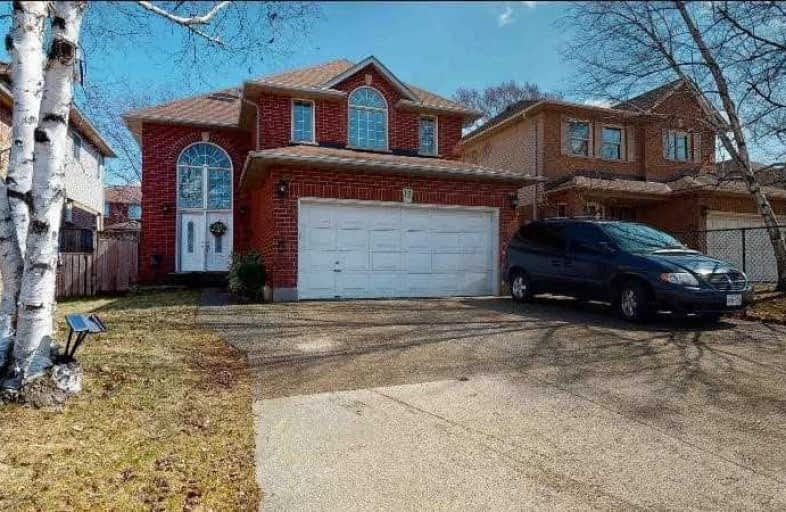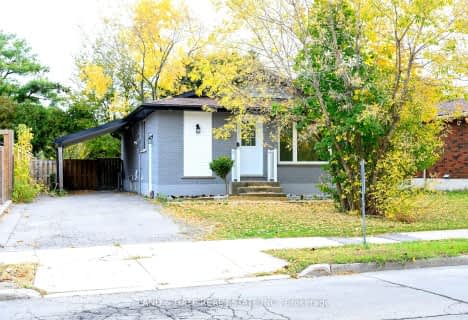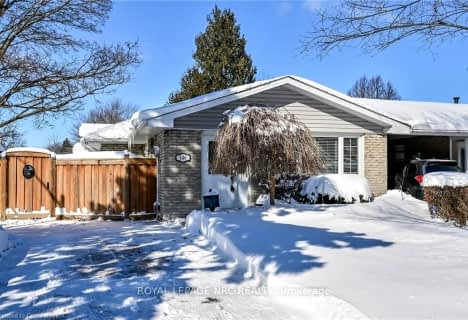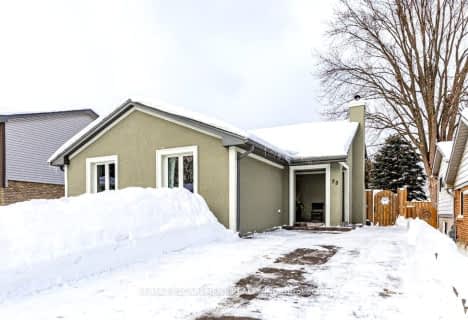
3D Walkthrough

Tiffany Hills Elementary Public School
Elementary: Public
1.11 km
St. Vincent de Paul Catholic Elementary School
Elementary: Catholic
1.62 km
Gordon Price School
Elementary: Public
1.73 km
Holy Name of Mary Catholic Elementary School
Elementary: Catholic
2.10 km
R A Riddell Public School
Elementary: Public
1.96 km
St. Thérèse of Lisieux Catholic Elementary School
Elementary: Catholic
0.81 km
St. Charles Catholic Adult Secondary School
Secondary: Catholic
5.35 km
St. Mary Catholic Secondary School
Secondary: Catholic
5.05 km
Sir Allan MacNab Secondary School
Secondary: Public
2.61 km
Westdale Secondary School
Secondary: Public
6.05 km
Westmount Secondary School
Secondary: Public
3.21 km
St. Thomas More Catholic Secondary School
Secondary: Catholic
0.75 km













