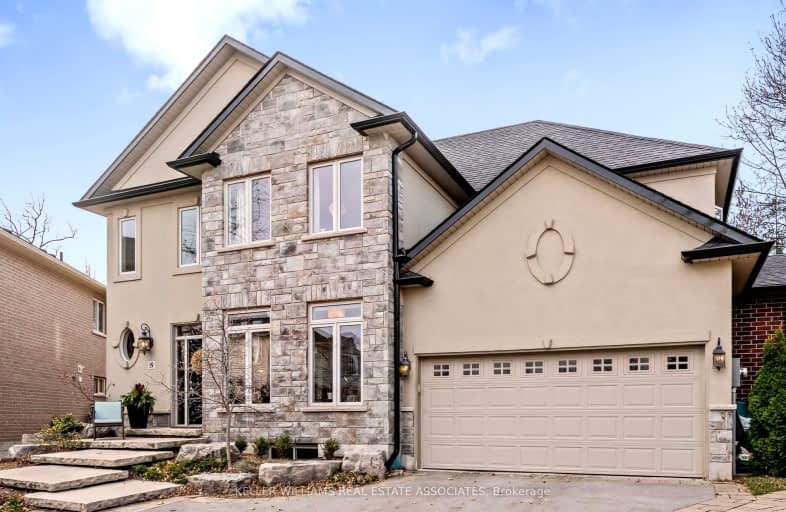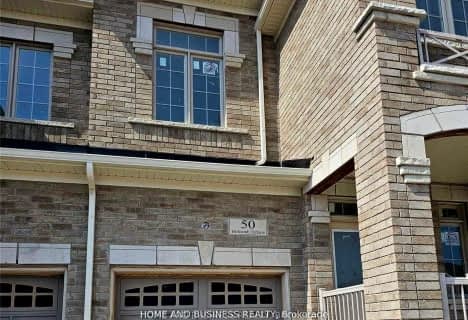Somewhat Walkable
- Some errands can be accomplished on foot.
57
/100
Minimal Transit
- Almost all errands require a car.
23
/100
Somewhat Bikeable
- Most errands require a car.
46
/100

Aldershot Elementary School
Elementary: Public
3.96 km
St. Thomas Catholic Elementary School
Elementary: Catholic
0.75 km
Mary Hopkins Public School
Elementary: Public
1.37 km
Allan A Greenleaf Elementary
Elementary: Public
1.20 km
Guardian Angels Catholic Elementary School
Elementary: Catholic
2.30 km
Guy B Brown Elementary Public School
Elementary: Public
0.75 km
École secondaire Georges-P-Vanier
Secondary: Public
6.68 km
Aldershot High School
Secondary: Public
4.57 km
Sir John A Macdonald Secondary School
Secondary: Public
7.54 km
St. Mary Catholic Secondary School
Secondary: Catholic
8.34 km
Waterdown District High School
Secondary: Public
1.26 km
Westdale Secondary School
Secondary: Public
7.37 km
-
Rockcliffe Park
Riley St (Chudleigh), Waterdown ON L0R 2H5 0.48km -
Kerncliff Park
2198 Kerns Rd, Burlington ON L7P 1P8 4.14km -
Kerns Park
1801 Kerns Rd, Burlington ON 5.24km
-
CIBC Branch with ATM
9 Hamilton St N, Waterdown ON L0R 2H0 0.67km -
BMO Bank of Montreal
2201 Brant St, Burlington ON L7P 3N8 5.81km -
CIBC
1363 6 Hwy N, Hamilton ON L8N 2Z7 6.46km











