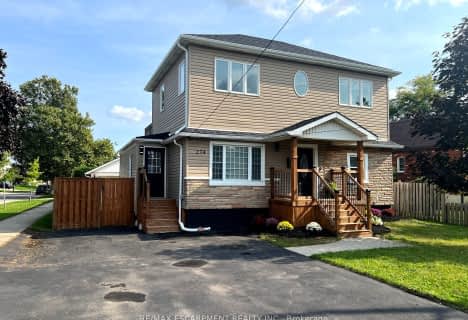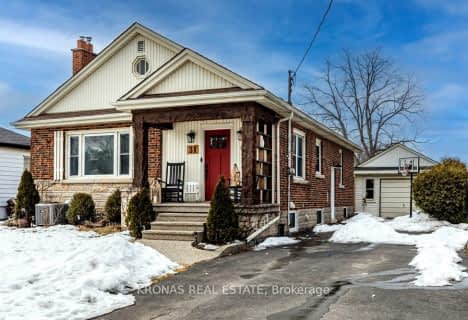Somewhat Walkable
- Some errands can be accomplished on foot.
56
/100
Some Transit
- Most errands require a car.
35
/100
Bikeable
- Some errands can be accomplished on bike.
51
/100

Eastdale Public School
Elementary: Public
2.19 km
St. Clare of Assisi Catholic Elementary School
Elementary: Catholic
0.06 km
Our Lady of Peace Catholic Elementary School
Elementary: Catholic
0.81 km
Mountain View Public School
Elementary: Public
1.91 km
St. Francis Xavier Catholic Elementary School
Elementary: Catholic
1.51 km
Memorial Public School
Elementary: Public
1.06 km
Delta Secondary School
Secondary: Public
8.52 km
Glendale Secondary School
Secondary: Public
5.41 km
Sir Winston Churchill Secondary School
Secondary: Public
6.96 km
Orchard Park Secondary School
Secondary: Public
0.42 km
Saltfleet High School
Secondary: Public
6.22 km
Cardinal Newman Catholic Secondary School
Secondary: Catholic
2.57 km
-
Dewitt Park
Glenashton Dr, Stoney Creek ON 0.13km -
Stoney Creek Cenotaph
Stoney Creek ON 1.31km -
FH Sherman Recreation Park
Stoney Creek ON 3.91km
-
TD Canada Trust ATM
267 Hwy 8, Stoney Creek ON L8G 1E4 1.7km -
Meridian Credit Union ATM
259 Hwy 8, Hamilton ON L8G 1E4 1.76km -
TD Bank Financial Group
330 Grays Rd, Hamilton ON L8E 2Z2 2.81km











