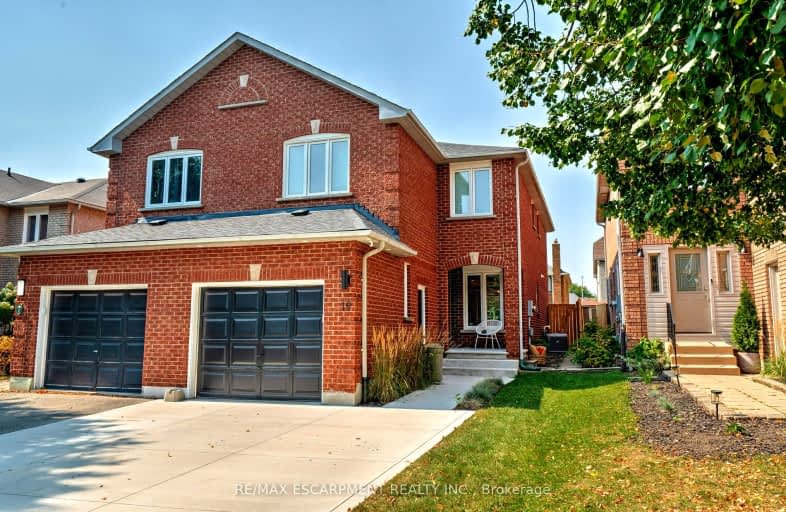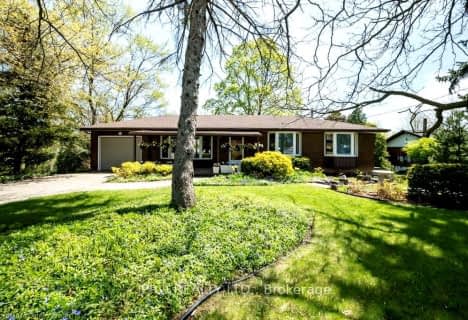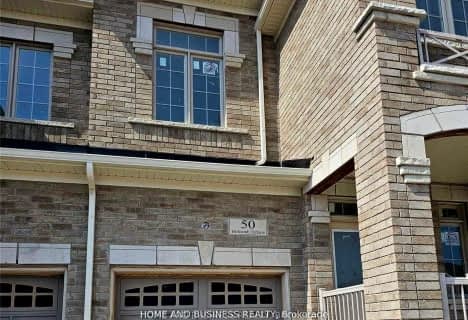Car-Dependent
- Most errands require a car.
36
/100
Minimal Transit
- Almost all errands require a car.
15
/100
Somewhat Bikeable
- Most errands require a car.
43
/100

Brant Hills Public School
Elementary: Public
3.84 km
St. Thomas Catholic Elementary School
Elementary: Catholic
1.82 km
Mary Hopkins Public School
Elementary: Public
1.34 km
Allan A Greenleaf Elementary
Elementary: Public
2.37 km
Guardian Angels Catholic Elementary School
Elementary: Catholic
2.34 km
Guy B Brown Elementary Public School
Elementary: Public
2.69 km
École secondaire Georges-P-Vanier
Secondary: Public
8.93 km
Thomas Merton Catholic Secondary School
Secondary: Catholic
6.43 km
Aldershot High School
Secondary: Public
5.42 km
M M Robinson High School
Secondary: Public
5.29 km
Notre Dame Roman Catholic Secondary School
Secondary: Catholic
5.68 km
Waterdown District High School
Secondary: Public
2.45 km
-
Kerns Park
1801 Kerns Rd, Burlington ON 3.62km -
Ireland Park
Deer Run Ave, Burlington ON 5.81km -
Newport Park
ON 6.9km
-
TD Bank Financial Group
255 Dundas St E (Hamilton St N), Waterdown ON L8B 0E5 1.96km -
DUCA Financial Services Credit Union Ltd
2017 Mount Forest Dr, Burlington ON L7P 1H4 4.62km -
TD Bank Financial Group
596 Plains Rd E (King Rd.), Burlington ON L7T 2E7 5.09km













