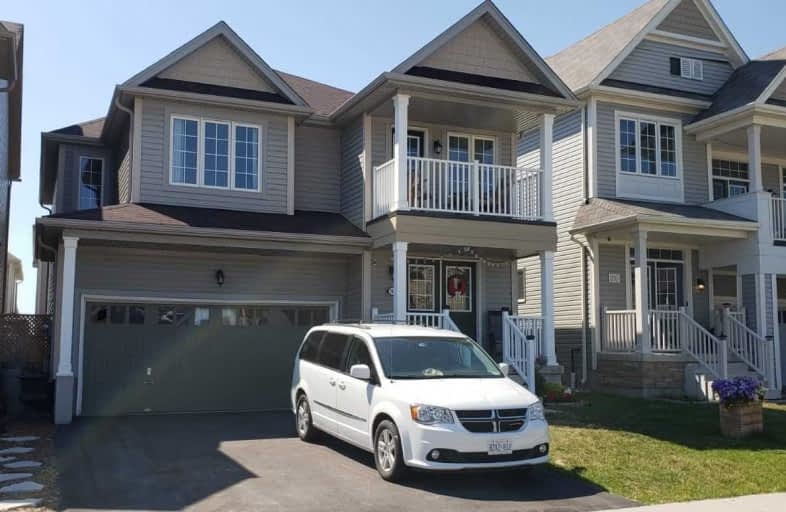Sold on Aug 06, 2020
Note: Property is not currently for sale or for rent.

-
Type: Detached
-
Style: 2-Storey
-
Lot Size: 36.09 x 89.06 Feet
-
Age: No Data
-
Taxes: $4,626 per year
-
Days on Site: 45 Days
-
Added: Jun 22, 2020 (1 month on market)
-
Updated:
-
Last Checked: 2 months ago
-
MLS®#: X4802800
-
Listed By: Tradeworld realty inc, brokerage
* 5 Yrs New Lux Det Home By Empire"* "The Raven" 36' Lot W/Dble Garage * 2182 Sf, 4 Bdrms W/Master Ens * Dble Dr Entry W/Sliding Dr Storage * Ex-Bright Oak Circ Stair To 2nd Flr W/Huge Wdw For Daylight * Ex-Pot Lights & Crown Moulding In Fam Rm * Modern Kitchen W/Cer Flr & Backsplash * Unique Tailor Made Dining Table Bench Set & Eat-In Kit Counter * W/O Kitchen To A Multi-Layers Deck For Couches Setting * Direct Access From Gar Thru Laundry Rm W/Ex-Storage *
Extras
S/S Fridge, Stove & B/I Dishwasher, Washer, Dryer, Existing Light Fixtures, Electric Fireplace, California Shutters In All Bathrooms, (Exclude Ceiling Fan In Mbr & All Wdw Cvrngs In Bdrms), 5th Rm Can Be Used As Den With Huge W/O Balcony.
Property Details
Facts for 190 Binhaven Boulevard, Hamilton
Status
Days on Market: 45
Last Status: Sold
Sold Date: Aug 06, 2020
Closed Date: Sep 14, 2020
Expiry Date: Nov 15, 2020
Sold Price: $670,000
Unavailable Date: Aug 06, 2020
Input Date: Jun 22, 2020
Property
Status: Sale
Property Type: Detached
Style: 2-Storey
Area: Hamilton
Community: Binbrook
Availability Date: 60 Days
Inside
Bedrooms: 4
Bathrooms: 3
Kitchens: 1
Rooms: 9
Den/Family Room: Yes
Air Conditioning: Central Air
Fireplace: No
Washrooms: 3
Building
Basement: Unfinished
Heat Type: Forced Air
Heat Source: Gas
Exterior: Brick
Water Supply: Municipal
Special Designation: Unknown
Parking
Driveway: Pvt Double
Garage Spaces: 2
Garage Type: Attached
Covered Parking Spaces: 2
Total Parking Spaces: 4
Fees
Tax Year: 2020
Tax Legal Description: Lot 26, Plan 62M1194
Taxes: $4,626
Land
Cross Street: Binbrook Rd/Binhaven
Municipality District: Hamilton
Fronting On: West
Pool: None
Sewer: Sewers
Lot Depth: 89.06 Feet
Lot Frontage: 36.09 Feet
Rooms
Room details for 190 Binhaven Boulevard, Hamilton
| Type | Dimensions | Description |
|---|---|---|
| Kitchen Main | 4.09 x 3.35 | Ceramic Floor, Open Concept, Stainless Steel Appl |
| Breakfast Main | 2.57 x 4.09 | Ceramic Floor, Eat-In Kitchen, W/O To Yard |
| Family Main | 4.50 x 4.57 | Pot Lights, Crown Moulding |
| Laundry Main | 1.20 x 3.05 | Ceramic Floor |
| Master 2nd | 5.03 x 3.66 | Broadloom, W/I Closet, 5 Pc Ensuite |
| 2nd Br 2nd | 3.51 x 3.30 | Broadloom, Closet |
| 3rd Br 2nd | 3.20 x 3.35 | Broadloom, Closet |
| 4th Br 2nd | 3.65 x 3.51 | Broadloom, Closet |
| Den 2nd | 2.92 x 3.20 | Broadloom, Balcony, French Doors |
| XXXXXXXX | XXX XX, XXXX |
XXXX XXX XXXX |
$XXX,XXX |
| XXX XX, XXXX |
XXXXXX XXX XXXX |
$XXX,XXX | |
| XXXXXXXX | XXX XX, XXXX |
XXXXXXX XXX XXXX |
|
| XXX XX, XXXX |
XXXXXX XXX XXXX |
$XXX,XXX |
| XXXXXXXX XXXX | XXX XX, XXXX | $670,000 XXX XXXX |
| XXXXXXXX XXXXXX | XXX XX, XXXX | $674,999 XXX XXXX |
| XXXXXXXX XXXXXXX | XXX XX, XXXX | XXX XXXX |
| XXXXXXXX XXXXXX | XXX XX, XXXX | $649,900 XXX XXXX |

École élémentaire Michaëlle Jean Elementary School
Elementary: PublicJanet Lee Public School
Elementary: PublicSt. Mark Catholic Elementary School
Elementary: CatholicGatestone Elementary Public School
Elementary: PublicSt. Matthew Catholic Elementary School
Elementary: CatholicBellmoore Public School
Elementary: PublicÉSAC Mère-Teresa
Secondary: CatholicNora Henderson Secondary School
Secondary: PublicSherwood Secondary School
Secondary: PublicSaltfleet High School
Secondary: PublicSt. Jean de Brebeuf Catholic Secondary School
Secondary: CatholicBishop Ryan Catholic Secondary School
Secondary: Catholic

