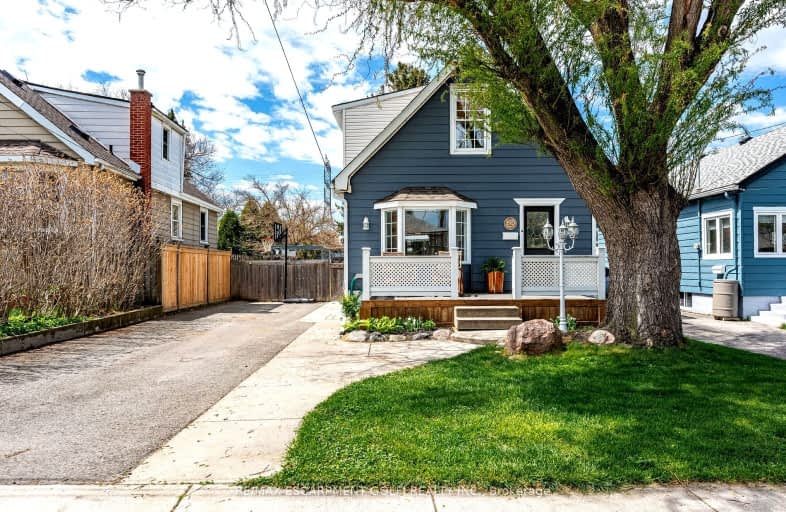Very Walkable
- Most errands can be accomplished on foot.
79
/100
Good Transit
- Some errands can be accomplished by public transportation.
57
/100
Bikeable
- Some errands can be accomplished on bike.
64
/100

Parkdale School
Elementary: Public
1.12 km
Rosedale Elementary School
Elementary: Public
1.18 km
Viscount Montgomery Public School
Elementary: Public
0.25 km
Elizabeth Bagshaw School
Elementary: Public
1.56 km
St. Eugene Catholic Elementary School
Elementary: Catholic
0.50 km
W H Ballard Public School
Elementary: Public
0.95 km
Vincent Massey/James Street
Secondary: Public
3.56 km
ÉSAC Mère-Teresa
Secondary: Catholic
3.15 km
Delta Secondary School
Secondary: Public
1.42 km
Glendale Secondary School
Secondary: Public
1.82 km
Sir Winston Churchill Secondary School
Secondary: Public
0.63 km
Sherwood Secondary School
Secondary: Public
1.97 km
-
Andrew Warburton Memorial Park
Cope St, Hamilton ON 1.35km -
Powell Park
134 Stirton St, Hamilton ON 4.1km -
Mountain Brow Park
4.31km
-
TD Bank Financial Group
1900 King St E, Hamilton ON L8K 1W1 0.6km -
TD Canada Trust ATM
1900 King St E, Hamilton ON L8K 1W1 0.6km -
Localcoin Bitcoin ATM - EZ Mart
1565 Barton St E, Hamilton ON L8H 2Y3 1.62km














