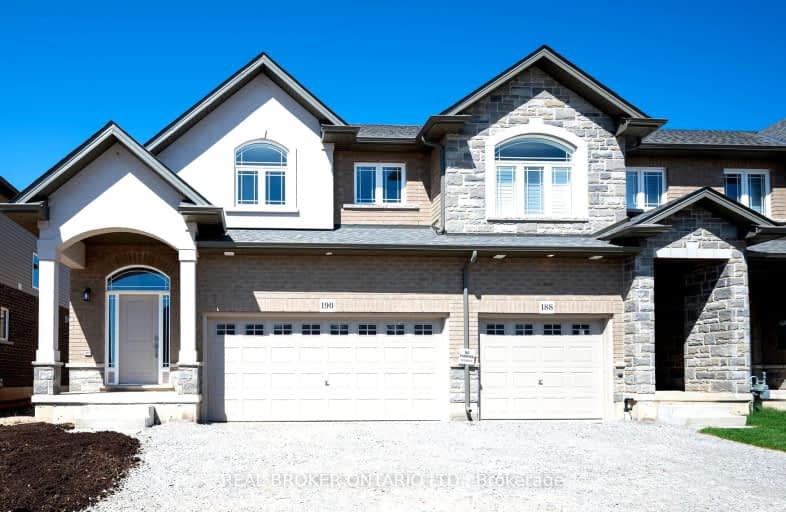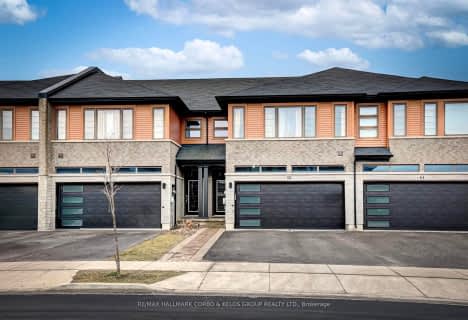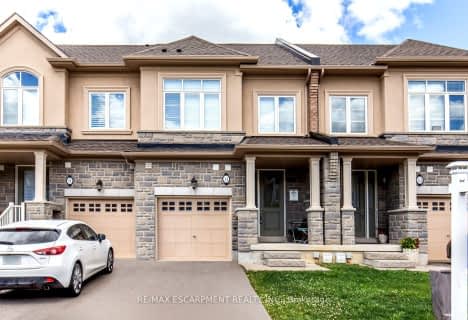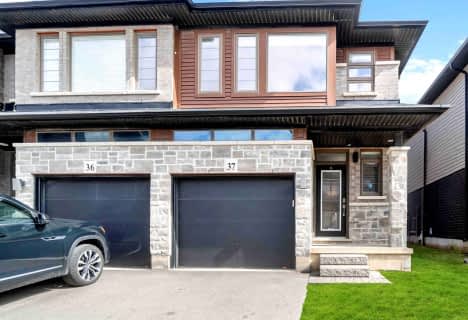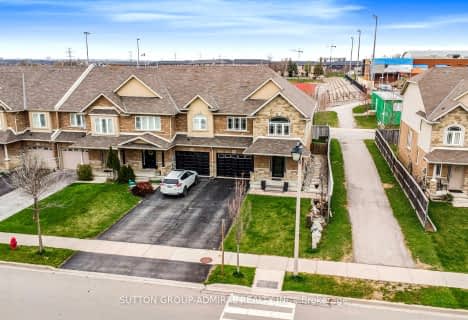Car-Dependent
- Most errands require a car.
Some Transit
- Most errands require a car.
Somewhat Bikeable
- Most errands require a car.

St. James the Apostle Catholic Elementary School
Elementary: CatholicMount Albion Public School
Elementary: PublicOur Lady of the Assumption Catholic Elementary School
Elementary: CatholicJanet Lee Public School
Elementary: PublicSt. Mark Catholic Elementary School
Elementary: CatholicGatestone Elementary Public School
Elementary: PublicÉSAC Mère-Teresa
Secondary: CatholicNora Henderson Secondary School
Secondary: PublicGlendale Secondary School
Secondary: PublicSherwood Secondary School
Secondary: PublicSaltfleet High School
Secondary: PublicBishop Ryan Catholic Secondary School
Secondary: Catholic-
FH Sherman Recreation Park
Stoney Creek ON 4.03km -
Amazing Adventures Playland
240 Nebo Rd (Rymal Rd E), Hamilton ON L8W 2E4 4.43km -
Dewitt Park
Glenashton Dr, Stoney Creek ON 7.81km
-
BMO Bank of Montreal
1395 Upper Ottawa St, Hamilton ON L8W 3L5 4.99km -
TD Bank Financial Group
867 Rymal Rd E (Upper Gage Ave), Hamilton ON L8W 1B6 5.6km -
Gic Advantage Plus
10 2nd St N, Stoney Creek ON L8G 1Y6 5.87km
- 4 bath
- 3 bed
- 1500 sqft
78 Cittadella Boulevard, Hamilton, Ontario • L0R 1P0 • Stoney Creek Mountain
- 3 bath
- 3 bed
- 1500 sqft
37-30 Times Square Boulevard, Hamilton, Ontario • L8J 0M1 • Stoney Creek Mountain
- 3 bath
- 3 bed
- 1100 sqft
04-30 Times Square Boulevard, Hamilton, Ontario • L8J 0L8 • Stoney Creek Mountain
- 4 bath
- 3 bed
48-30 Times Square Boulevard, Hamilton, Ontario • L8J 0L8 • Stoney Creek Mountain
- 3 bath
- 3 bed
- 1500 sqft
22-1890 Rymal Road East, Hamilton, Ontario • L0R 1P0 • Rural Glanbrook
- 4 bath
- 3 bed
- 1500 sqft
21 Blue Mountain Drive, Hamilton, Ontario • L0R 1P0 • Rural Glanbrook
- 3 bath
- 3 bed
- 1500 sqft
102-61 Soho Street West, Hamilton, Ontario • L8J 0M6 • Stoney Creek Mountain
- 4 bath
- 3 bed
- 2000 sqft
12 Bayonne Drive, Hamilton, Ontario • L8J 0L2 • Stoney Creek Mountain
