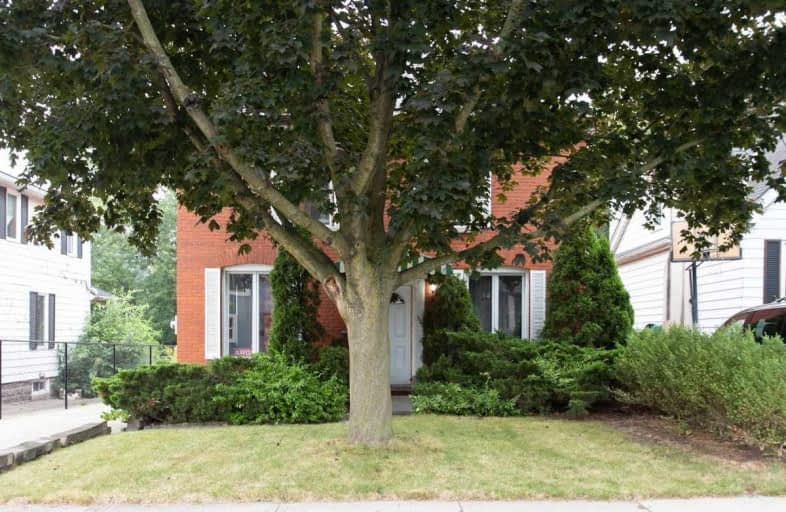Sold on Jan 26, 2021
Note: Property is not currently for sale or for rent.

-
Type: Detached
-
Style: 2 1/2 Storey
-
Size: 2000 sqft
-
Lot Size: 39.99 x 140 Feet
-
Age: 51-99 years
-
Taxes: $5,705 per year
-
Days on Site: 6 Days
-
Added: Jan 20, 2021 (6 days on market)
-
Updated:
-
Last Checked: 3 months ago
-
MLS®#: X5089634
-
Listed By: Re/max escarpment golfi realty inc., brokerage
Fabulous Solid All Brick 2.5 Storey Located In Sought After Neighbourhood, Walking Distance To School & Hospital. Currently Tenanted, Previously Used As 8 Door Student Rental W/Potential For So Much More! Spacious Main Lvl Incl Liv/Dinrm, 2 Bdrms, Huge E/I Kit & 4Pc Bath. 2nd Flr Feats 4 Lrg Bdrms, Function Kit W/W/O To Deck & 3Pc Bath. 3rd Lvl Feats Updted Loft & Modern 3Pc Bath. Bsmt W/2 Sep Entrnces. Situated On 40 X 140 Lot W/Oversized Grg. Rsa
Extras
Incl: 2 Fridges, 2 Stoves, Washer, Dryer, All Elfs (All In As-Is Cond). Rental: Hot Water Heater.
Property Details
Facts for 191 Broadway Avenue, Hamilton
Status
Days on Market: 6
Last Status: Sold
Sold Date: Jan 26, 2021
Closed Date: May 14, 2021
Expiry Date: Apr 21, 2021
Sold Price: $750,000
Unavailable Date: Jan 26, 2021
Input Date: Jan 20, 2021
Prior LSC: Listing with no contract changes
Property
Status: Sale
Property Type: Detached
Style: 2 1/2 Storey
Size (sq ft): 2000
Age: 51-99
Area: Hamilton
Community: Ainslie Wood
Availability Date: Flexible
Inside
Bedrooms: 7
Bedrooms Plus: 2
Bathrooms: 3
Kitchens: 2
Rooms: 10
Den/Family Room: Yes
Air Conditioning: Central Air
Fireplace: No
Laundry Level: Lower
Central Vacuum: Y
Washrooms: 3
Building
Basement: Unfinished
Heat Type: Forced Air
Heat Source: Gas
Exterior: Brick
UFFI: No
Water Supply: Municipal
Special Designation: Unknown
Parking
Driveway: Private
Garage Spaces: 1
Garage Type: Detached
Covered Parking Spaces: 4
Total Parking Spaces: 5
Fees
Tax Year: 2020
Tax Legal Description: Lt 196, Pl 420 ; Hamilton
Taxes: $5,705
Highlights
Feature: Fenced Yard
Feature: Hospital
Feature: Level
Feature: Public Transit
Feature: School
Land
Cross Street: Royal Avenue
Municipality District: Hamilton
Fronting On: East
Parcel Number: 175880470
Pool: None
Sewer: Sewers
Lot Depth: 140 Feet
Lot Frontage: 39.99 Feet
Acres: < .50
Additional Media
- Virtual Tour: https://my.matterport.com/show/?m=SL1eGUbBZaJ&brand=0
Rooms
Room details for 191 Broadway Avenue, Hamilton
| Type | Dimensions | Description |
|---|---|---|
| Foyer Main | - | |
| Living Main | 3.30 x 3.02 | |
| Dining Main | 3.53 x 3.99 | |
| Kitchen Main | 6.81 x 3.68 | Eat-In Kitchen |
| Br Main | 4.70 x 2.57 | |
| Br Main | 4.55 x 2.69 | |
| Bathroom Main | - | 4 Pc Bath |
| Br 2nd | 3.96 x 2.97 | |
| Br 2nd | 4.17 x 2.87 | |
| Br 2nd | 3.48 x 3.78 | |
| Br 2nd | 3.81 x 3.81 | |
| Kitchen 2nd | 2.72 x 3.94 |

| XXXXXXXX | XXX XX, XXXX |
XXXX XXX XXXX |
$XXX,XXX |
| XXX XX, XXXX |
XXXXXX XXX XXXX |
$XXX,XXX | |
| XXXXXXXX | XXX XX, XXXX |
XXXXXXX XXX XXXX |
|
| XXX XX, XXXX |
XXXXXX XXX XXXX |
$XXX,XXX |
| XXXXXXXX XXXX | XXX XX, XXXX | $750,000 XXX XXXX |
| XXXXXXXX XXXXXX | XXX XX, XXXX | $749,900 XXX XXXX |
| XXXXXXXX XXXXXXX | XXX XX, XXXX | XXX XXXX |
| XXXXXXXX XXXXXX | XXX XX, XXXX | $849,000 XXX XXXX |

Glenwood Special Day School
Elementary: PublicHolbrook Junior Public School
Elementary: PublicMountview Junior Public School
Elementary: PublicCanadian Martyrs Catholic Elementary School
Elementary: CatholicSt. Teresa of Avila Catholic Elementary School
Elementary: CatholicDalewood Senior Public School
Elementary: PublicÉcole secondaire Georges-P-Vanier
Secondary: PublicSt. Mary Catholic Secondary School
Secondary: CatholicSir Allan MacNab Secondary School
Secondary: PublicWestdale Secondary School
Secondary: PublicWestmount Secondary School
Secondary: PublicSt. Thomas More Catholic Secondary School
Secondary: Catholic
