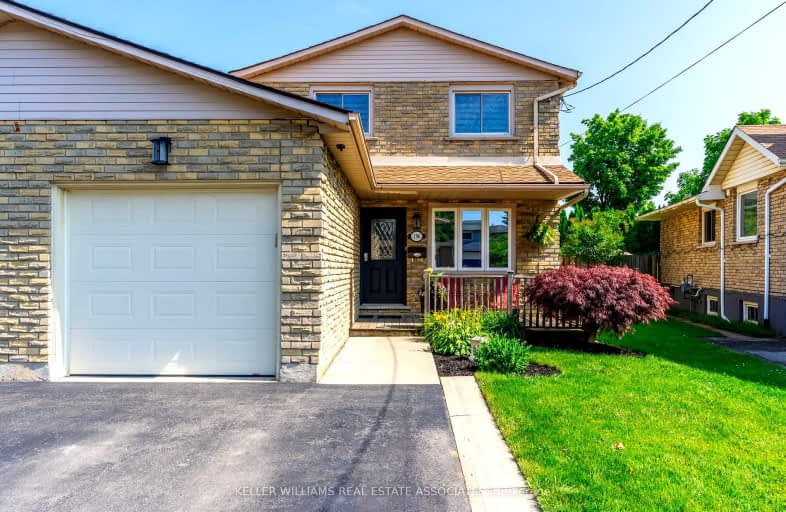Car-Dependent
- Most errands require a car.
46
/100
Some Transit
- Most errands require a car.
42
/100
Somewhat Bikeable
- Most errands require a car.
43
/100

Holbrook Junior Public School
Elementary: Public
1.30 km
Regina Mundi Catholic Elementary School
Elementary: Catholic
1.00 km
St. Teresa of Avila Catholic Elementary School
Elementary: Catholic
1.19 km
St. Vincent de Paul Catholic Elementary School
Elementary: Catholic
0.53 km
Gordon Price School
Elementary: Public
0.54 km
R A Riddell Public School
Elementary: Public
1.21 km
École secondaire Georges-P-Vanier
Secondary: Public
4.87 km
St. Mary Catholic Secondary School
Secondary: Catholic
2.94 km
Sir Allan MacNab Secondary School
Secondary: Public
0.47 km
Westdale Secondary School
Secondary: Public
4.00 km
Westmount Secondary School
Secondary: Public
2.21 km
St. Thomas More Catholic Secondary School
Secondary: Catholic
1.55 km
-
Gilkson Park
Gemini Dr, Hamilton ON 1.1km -
Scenic Woods Park
Hamilton ON 1.64km -
Gourley Park
Hamilton ON 2.2km
-
TD Canada Trust ATM
781 Mohawk Rd W, Hamilton ON L9C 7B7 0.64km -
TD Canada Trust Branch and ATM
1280 Mohawk Rd, Ancaster ON L9G 3K9 0.96km -
TD Canada Trust Branch and ATM
977 Golflinks Rd, Ancaster ON L9K 1K1 1.74km














