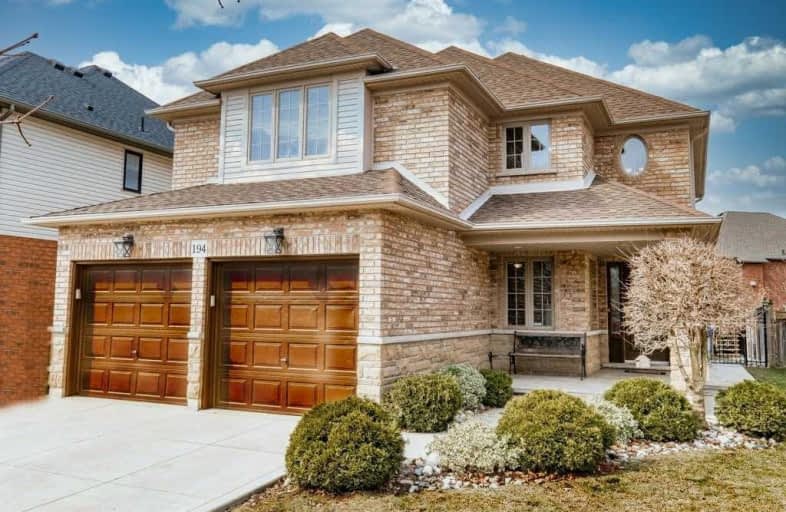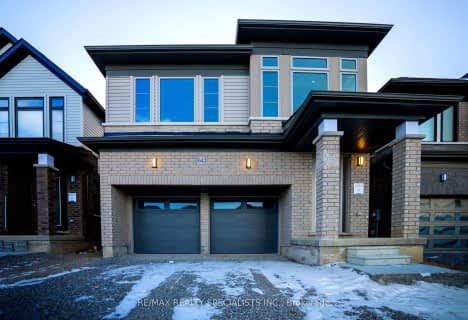
École élémentaire Michaëlle Jean Elementary School
Elementary: Public
2.26 km
Our Lady of the Assumption Catholic Elementary School
Elementary: Catholic
7.03 km
St. Mark Catholic Elementary School
Elementary: Catholic
7.15 km
Gatestone Elementary Public School
Elementary: Public
7.46 km
St. Matthew Catholic Elementary School
Elementary: Catholic
0.89 km
Bellmoore Public School
Elementary: Public
1.36 km
ÉSAC Mère-Teresa
Secondary: Catholic
11.13 km
Nora Henderson Secondary School
Secondary: Public
11.57 km
Glendale Secondary School
Secondary: Public
12.38 km
Saltfleet High School
Secondary: Public
7.84 km
St. Jean de Brebeuf Catholic Secondary School
Secondary: Catholic
10.79 km
Bishop Ryan Catholic Secondary School
Secondary: Catholic
7.46 km











