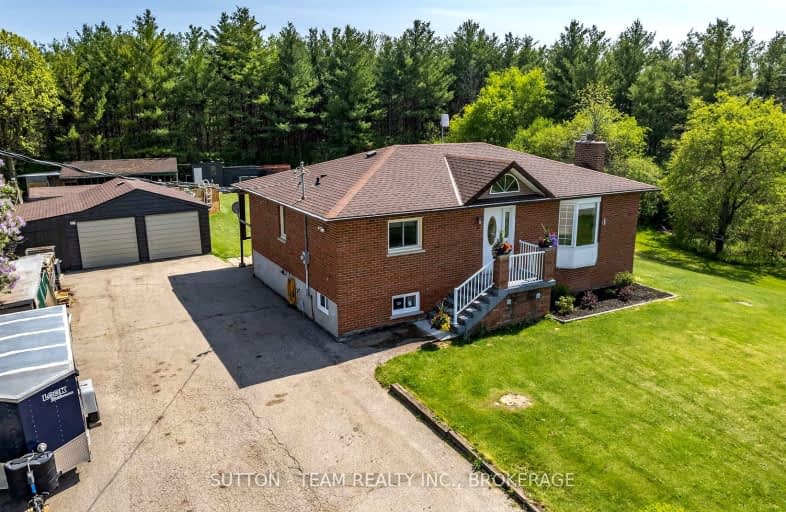
Video Tour
Car-Dependent
- Almost all errands require a car.
0
/100
No Nearby Transit
- Almost all errands require a car.
0
/100
Somewhat Bikeable
- Most errands require a car.
26
/100

Beverly Central Public School
Elementary: Public
8.39 km
Dr John Seaton Senior Public School
Elementary: Public
3.33 km
Saginaw Public School
Elementary: Public
11.26 km
St Vincent de Paul Catholic Elementary School
Elementary: Catholic
10.45 km
Holy Spirit Catholic Elementary School
Elementary: Catholic
9.93 km
Moffat Creek Public School
Elementary: Public
9.29 km
W Ross Macdonald Deaf Blind Secondary School
Secondary: Provincial
13.89 km
W Ross Macdonald Provincial Secondary School
Secondary: Provincial
13.89 km
Glenview Park Secondary School
Secondary: Public
11.77 km
Galt Collegiate and Vocational Institute
Secondary: Public
13.10 km
Monsignor Doyle Catholic Secondary School
Secondary: Catholic
10.99 km
St Benedict Catholic Secondary School
Secondary: Catholic
12.75 km
-
Decaro Park
55 Gatehouse Dr, Cambridge ON 9.56km -
River Bluffs Park
211 George St N, Cambridge ON 13.23km -
Hespeler Optimist Park
640 Ellis Rd, Cambridge ON N3C 3X8 14.52km
-
TD Bank Financial Group
200 Franklin Blvd, Cambridge ON N1R 8N8 10.49km -
TD Bank Financial Group
267 Hwy 8, Dundas ON L9H 5E1 13.1km -
CIBC
256 Brock Rd S, Guelph ON N0B 2J0 13.56km

