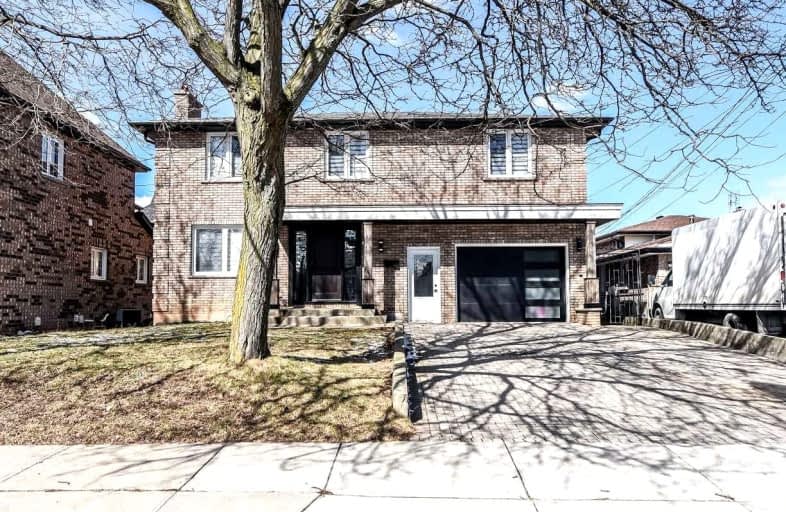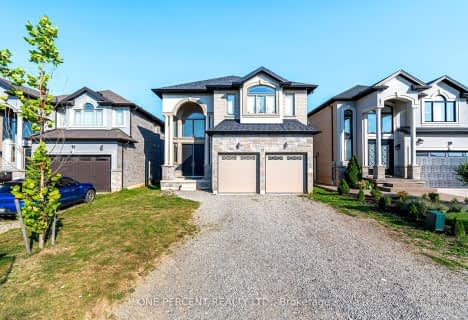Sold on Dec 20, 2022
Note: Property is not currently for sale or for rent.

-
Type: Detached
-
Style: 2-Storey
-
Size: 2500 sqft
-
Lot Size: 50 x 100 Feet
-
Age: 31-50 years
-
Taxes: $4,823 per year
-
Days on Site: 34 Days
-
Added: Nov 16, 2022 (1 month on market)
-
Updated:
-
Last Checked: 3 months ago
-
MLS®#: X5828969
-
Listed By: Right at home realty, brokerage
Fantastic Home In The Heart Of Stoney Creek! Throughout 3377 Sq Ft Of Finished Living Space This Home Features Everything Imaginable. 5+2 Bedrooms, 3.5 Washroom, Self Contained In-Law Suite With Separate Entrance To Basement From Garage, 2 Kitchens, Tons Of Update Such As : 2 Kitchens, Washrooms, Floors, Stairs, Most Of The Windows, Front Door, Garage Insulation, Eavestrough Soffit And Much More. Wood Fireplace Has Not Been Use By Sellers. Please Follow Covid Protocols, Remove Shoes, Wear A Mask, Minimize Touching, No Use Of Washrooms
Extras
Inclusions:2 Fridge, 2 Stove, 2 Washer, 2 Dryer, Dishwasher, All Elf, Window Covering. Please Attach. Sch B And 801
Property Details
Facts for 195 Gray Road, Hamilton
Status
Days on Market: 34
Last Status: Sold
Sold Date: Dec 20, 2022
Closed Date: Jan 31, 2023
Expiry Date: Feb 28, 2023
Sold Price: $990,000
Unavailable Date: Dec 20, 2022
Input Date: Nov 16, 2022
Property
Status: Sale
Property Type: Detached
Style: 2-Storey
Size (sq ft): 2500
Age: 31-50
Area: Hamilton
Community: Stoney Creek Industrial
Availability Date: Flexible
Assessment Amount: $436,000
Assessment Year: 2016
Inside
Bedrooms: 5
Bedrooms Plus: 2
Bathrooms: 4
Kitchens: 1
Kitchens Plus: 1
Rooms: 3
Den/Family Room: Yes
Air Conditioning: Central Air
Fireplace: Yes
Washrooms: 4
Utilities
Electricity: Yes
Gas: Yes
Building
Basement: Full
Basement 2: Sep Entrance
Heat Type: Forced Air
Heat Source: Gas
Exterior: Brick
Water Supply: Municipal
Special Designation: Unknown
Parking
Driveway: Pvt Double
Garage Spaces: 2
Garage Type: Attached
Covered Parking Spaces: 3
Total Parking Spaces: 4
Fees
Tax Year: 2021
Tax Legal Description: Pt Lt 23, Con 2 Saltfleet , Pt Lt 10, Pl 772 , As
Taxes: $4,823
Highlights
Feature: Library
Feature: Park
Feature: Place Of Worship
Feature: Public Transit
Feature: School
Land
Cross Street: Queenston Rd / Gray
Municipality District: Hamilton
Fronting On: West
Parcel Number: 17314014
Pool: None
Sewer: Sewers
Lot Depth: 100 Feet
Lot Frontage: 50 Feet
Acres: < .50
Additional Media
- Virtual Tour: https://www.venturehomes.ca/trebtour.asp?tourid=63559
Rooms
Room details for 195 Gray Road, Hamilton
| Type | Dimensions | Description |
|---|---|---|
| Family Main | 4.44 x 4.85 | Hardwood Floor |
| Kitchen Main | 3.24 x 3.65 | B/I Appliances, Backsplash, Ceramic Floor |
| Dining Main | 2.89 x 4.42 | Ceramic Floor, Eat-In Kitchen, W/O To Deck |
| Living Main | 3.40 x 5.54 | Hardwood Floor, Fireplace, Window |
| Dining Main | 2.92 x 4.62 | Hardwood Floor |
| Bathroom Main | - | 2 Pc Bath, Granite Sink, Window |
| Prim Bdrm 2nd | 4.14 x 4.85 | 3 Pc Ensuite, Hardwood Floor |
| 2nd Br 2nd | 2.90 x 4.11 | Hardwood Floor, Closet, Window |
| 3rd Br 2nd | 3.48 x 4.67 | Hardwood Floor, Closet, Window |
| 4th Br 2nd | 2.92 x 4.65 | Hardwood Floor, Closet, Window |
| 5th Br 2nd | 4.85 x 4.65 | Hardwood Floor, Closet, Window |
| Laundry 2nd | 3.25 x 3.51 |
| XXXXXXXX | XXX XX, XXXX |
XXXX XXX XXXX |
$XXX,XXX |
| XXX XX, XXXX |
XXXXXX XXX XXXX |
$X,XXX,XXX | |
| XXXXXXXX | XXX XX, XXXX |
XXXXXXX XXX XXXX |
|
| XXX XX, XXXX |
XXXXXX XXX XXXX |
$XXX,XXX | |
| XXXXXXXX | XXX XX, XXXX |
XXXXXXX XXX XXXX |
|
| XXX XX, XXXX |
XXXXXX XXX XXXX |
$X,XXX,XXX |
| XXXXXXXX XXXX | XXX XX, XXXX | $990,000 XXX XXXX |
| XXXXXXXX XXXXXX | XXX XX, XXXX | $1,049,900 XXX XXXX |
| XXXXXXXX XXXXXXX | XXX XX, XXXX | XXX XXXX |
| XXXXXXXX XXXXXX | XXX XX, XXXX | $849,900 XXX XXXX |
| XXXXXXXX XXXXXXX | XXX XX, XXXX | XXX XXXX |
| XXXXXXXX XXXXXX | XXX XX, XXXX | $1,299,900 XXX XXXX |

Eastdale Public School
Elementary: PublicCollegiate Avenue School
Elementary: PublicSt. Martin of Tours Catholic Elementary School
Elementary: CatholicSt. Agnes Catholic Elementary School
Elementary: CatholicSt. Francis Xavier Catholic Elementary School
Elementary: CatholicLake Avenue Public School
Elementary: PublicDelta Secondary School
Secondary: PublicGlendale Secondary School
Secondary: PublicSir Winston Churchill Secondary School
Secondary: PublicOrchard Park Secondary School
Secondary: PublicSaltfleet High School
Secondary: PublicCardinal Newman Catholic Secondary School
Secondary: Catholic- 4 bath
- 5 bed
- 2500 sqft
- 2 bath
- 5 bed
315 Berkindale Drive, Hamilton, Ontario • L8E 3K6 • Riverdale




