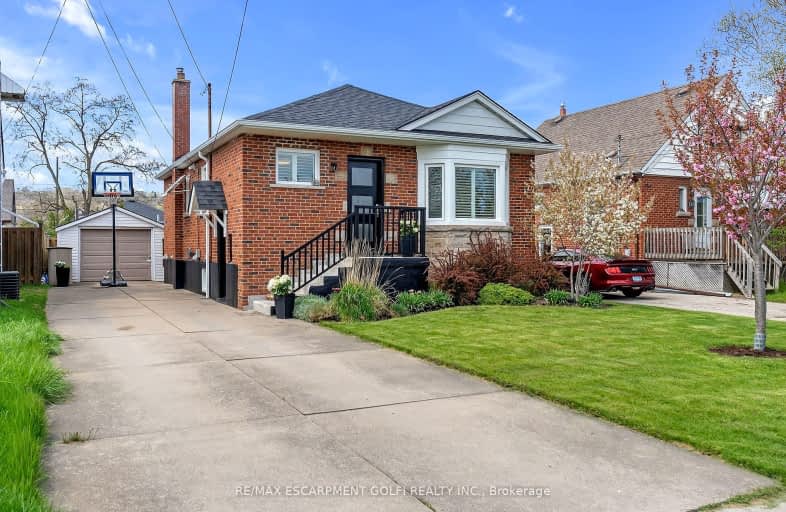
Video Tour
Car-Dependent
- Most errands require a car.
46
/100
Some Transit
- Most errands require a car.
47
/100
Somewhat Bikeable
- Most errands require a car.
46
/100

Rosedale Elementary School
Elementary: Public
0.46 km
St. Luke Catholic Elementary School
Elementary: Catholic
0.85 km
Viscount Montgomery Public School
Elementary: Public
1.01 km
Elizabeth Bagshaw School
Elementary: Public
0.65 km
Sir Wilfrid Laurier Public School
Elementary: Public
1.37 km
St. Eugene Catholic Elementary School
Elementary: Catholic
1.30 km
ÉSAC Mère-Teresa
Secondary: Catholic
2.36 km
Nora Henderson Secondary School
Secondary: Public
3.25 km
Delta Secondary School
Secondary: Public
2.09 km
Glendale Secondary School
Secondary: Public
1.81 km
Sir Winston Churchill Secondary School
Secondary: Public
1.63 km
Sherwood Secondary School
Secondary: Public
1.72 km
-
Andrew Warburton Memorial Park
Cope St, Hamilton ON 2.37km -
Niagara Falls State Park
5400 Robinson St, Niagara Falls ON L2G 2A6 4.43km -
Mountain Brow Park
4.49km
-
TD Canada Trust ATM
1900 King St E, Hamilton ON L8K 1W1 0.85km -
TD Bank Financial Group
1900 King St E, Hamilton ON L8K 1W1 0.85km -
Localcoin Bitcoin ATM - EZ Mart
1565 Barton St E, Hamilton ON L8H 2Y3 2.67km













