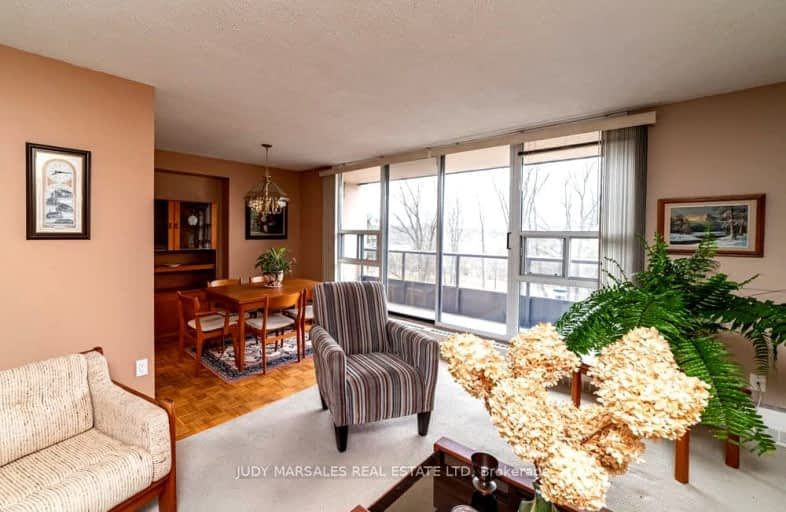Car-Dependent
- Most errands require a car.
Good Transit
- Some errands can be accomplished by public transportation.
Bikeable
- Some errands can be accomplished on bike.

Glenwood Special Day School
Elementary: PublicMountview Junior Public School
Elementary: PublicCanadian Martyrs Catholic Elementary School
Elementary: CatholicSt. Teresa of Avila Catholic Elementary School
Elementary: CatholicSt. Augustine Catholic Elementary School
Elementary: CatholicDundana Public School
Elementary: PublicÉcole secondaire Georges-P-Vanier
Secondary: PublicDundas Valley Secondary School
Secondary: PublicSt. Mary Catholic Secondary School
Secondary: CatholicSir Allan MacNab Secondary School
Secondary: PublicWestdale Secondary School
Secondary: PublicSt. Thomas More Catholic Secondary School
Secondary: Catholic-
Fionn MacCool's
119 Osler Drive, Unit 3, Dundas, ON L9H 6X4 1.13km -
West End Pub
151 Emerson Street, Hamilton, ON L8S 2Y1 1.87km -
Emerson Pub
109 Emerson Street, Hamilton, ON L8S 2X6 1.94km
-
Tim Horton's
1180 Highway, Unit 2, Ancaster, ON L8S 4K5 1.08km -
Pane Fresco
1579 Main St W, Hamilton, ON L8S 1E6 1.43km -
Tim Horton
86 94 Main Street, Dundas, ON L9H 2R1 1.75km
-
Shoppers Drug Mart
1341 Main Street W, Hamilton, ON L8S 1C6 2.21km -
Shoppers Drug Mart
1300 Garth Street, Hamilton, ON L9C 4L7 4.28km -
Shoppers Drug Mart
661 Upper James Street, Hamilton, ON L9C 5R8 5.48km
-
West Garden Chinese Food
1960 Main Street W, Hamilton, ON L8S 1J5 0.08km -
National Pizza
1960 Main St W, Hamilton, ON L8S 4N5 0.06km -
Right Wingers
1846 Main St W, Hamilton, ON L8S 0.52km
-
Jackson Square
2 King Street W, Hamilton, ON L8P 1A1 6km -
Hamilton City Centre Mall
77 James Street N, Hamilton, ON L8R 6.13km -
Upper James Square
1508 Upper James Street, Hamilton, ON L9B 1K3 6.29km
-
M&M Food Market
101 Osler Drive, Unit 140, Dundas, ON L9H 4H4 1.19km -
Fortinos
1579 Main Street W, Hamilton, ON L8S 1E6 1.56km -
Sobeys
977 Golf Links Road, Ancaster, ON L9K 1K1 2.21km
-
Liquor Control Board of Ontario
233 Dundurn Street S, Hamilton, ON L8P 4K8 4.32km -
LCBO
1149 Barton Street E, Hamilton, ON L8H 2V2 10.55km -
The Beer Store
396 Elizabeth St, Burlington, ON L7R 2L6 14.73km
-
Shell Canada Products
1580 Main Street W, Hamilton, ON L8S 1E9 1.6km -
Costco Gasoline
100 Legend Ct, Hamilton, ON L9K 1J3 2.11km -
Esso
1136 Golf Links Road, Ancaster, ON L9K 1J8 2.36km
-
Cineplex Cinemas Ancaster
771 Golf Links Road, Ancaster, ON L9G 3K9 2.47km -
The Westdale
1014 King Street West, Hamilton, ON L8S 1L4 3.45km -
Staircase Cafe Theatre
27 Dundurn Street N, Hamilton, ON L8R 3C9 4.81km
-
H.G. Thode Library
1280 Main Street W, Hamilton, ON L8S 2.21km -
Mills Memorial Library
1280 Main Street W, Hamilton, ON L8S 4L8 2.64km -
Health Sciences Library, McMaster University
1280 Main Street, Hamilton, ON L8S 4K1 2.74km
-
McMaster Children's Hospital
1200 Main Street W, Hamilton, ON L8N 3Z5 2.28km -
St Joseph's Hospital
50 Charlton Avenue E, Hamilton, ON L8N 4A6 5.99km -
Juravinski Cancer Centre
699 Concession Street, Hamilton, ON L8V 5C2 7.9km
-
Alexander Park
259 Whitney Ave (Whitney and Rifle Range), Hamilton ON 1.38km -
Sanctuary Park
Sanctuary Dr, Dundas ON 2.22km -
Off Leash Dog Park
Ancaster ON 2.43km
-
TD Canada Trust Branch & ATM
119 Osler Dr, Dundas ON L9H 6X4 1.14km -
BMO Bank of Montreal
737 Golf Links Rd, Ancaster ON L9K 1L5 2.63km -
TD Bank Financial Group
938 King St W, Hamilton ON L8S 1K8 3.68km
For Sale
More about this building
View 1964 Main Street West, Hamilton- 2 bath
- 3 bed
- 1000 sqft
808-1966 Main Street West, Hamilton, Ontario • L8S 1J6 • Ainslie Wood
- 2 bath
- 3 bed
- 1000 sqft
1106-1966 Main Street West, Hamilton, Ontario • L8S 1J6 • Ainslie Wood





