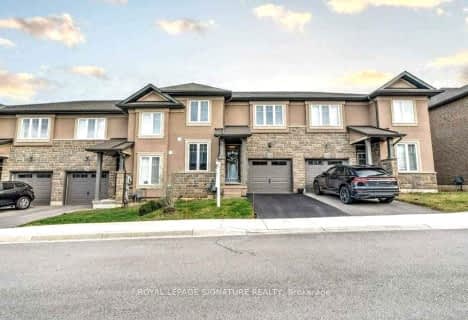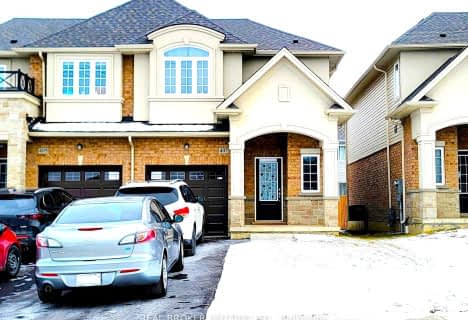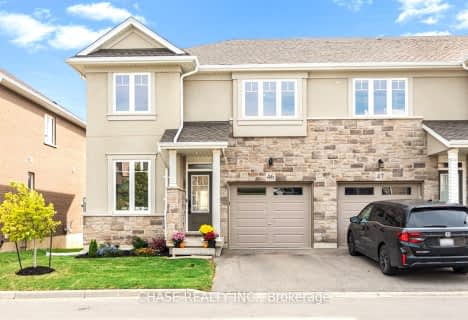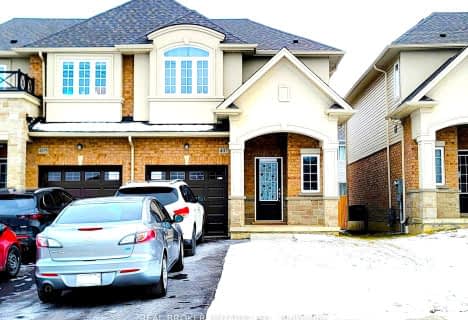
Westview Middle School
Elementary: Public
2.07 km
James MacDonald Public School
Elementary: Public
1.38 km
Corpus Christi Catholic Elementary School
Elementary: Catholic
1.16 km
St. Marguerite d'Youville Catholic Elementary School
Elementary: Catholic
0.84 km
Helen Detwiler Junior Elementary School
Elementary: Public
0.93 km
Annunciation of Our Lord Catholic Elementary School
Elementary: Catholic
1.92 km
St. Charles Catholic Adult Secondary School
Secondary: Catholic
3.60 km
Nora Henderson Secondary School
Secondary: Public
3.91 km
Sir Allan MacNab Secondary School
Secondary: Public
3.89 km
Westmount Secondary School
Secondary: Public
2.27 km
St. Jean de Brebeuf Catholic Secondary School
Secondary: Catholic
2.05 km
St. Thomas More Catholic Secondary School
Secondary: Catholic
2.68 km












