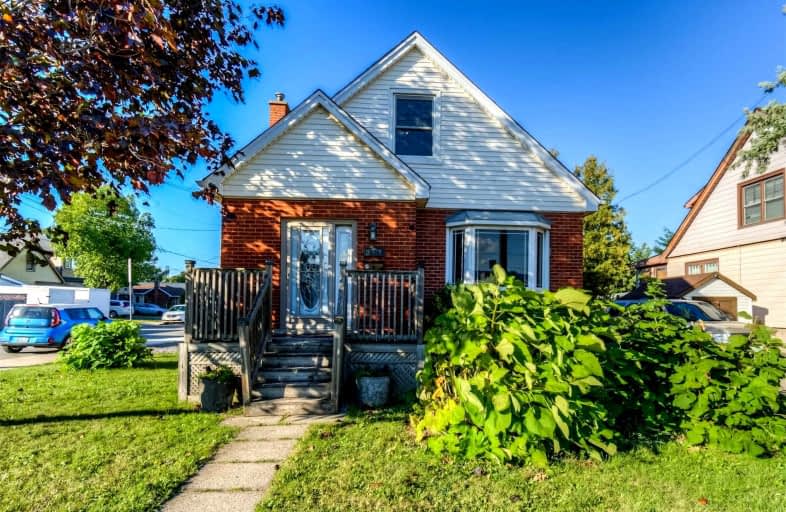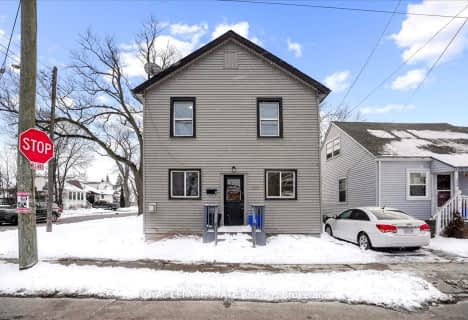Somewhat Walkable
- Some errands can be accomplished on foot.
59
/100
Some Transit
- Most errands require a car.
44
/100
Bikeable
- Some errands can be accomplished on bike.
53
/100

Parkdale School
Elementary: Public
1.50 km
Glen Echo Junior Public School
Elementary: Public
2.82 km
Glen Brae Middle School
Elementary: Public
2.60 km
St. Eugene Catholic Elementary School
Elementary: Catholic
2.28 km
W H Ballard Public School
Elementary: Public
2.23 km
Hillcrest Elementary Public School
Elementary: Public
1.30 km
ÉSAC Mère-Teresa
Secondary: Catholic
5.76 km
Delta Secondary School
Secondary: Public
3.05 km
Glendale Secondary School
Secondary: Public
2.89 km
Sir Winston Churchill Secondary School
Secondary: Public
1.99 km
Sherwood Secondary School
Secondary: Public
4.42 km
Cardinal Newman Catholic Secondary School
Secondary: Catholic
4.27 km
-
Andrew Warburton Memorial Park
Cope St, Hamilton ON 1.98km -
Glendale Park
2.68km -
Red Hill Bowl
Hamilton ON 2.69km
-
HODL Bitcoin ATM - Big Bee Convenience
305 Melvin Ave, Hamilton ON L8H 2K6 1.04km -
CIBC
251 Parkdale Ave N, Hamilton ON L8H 5X6 1.18km -
BMO Bank of Montreal
126 Queenston Rd, Hamilton ON L8K 1G4 2.34km







