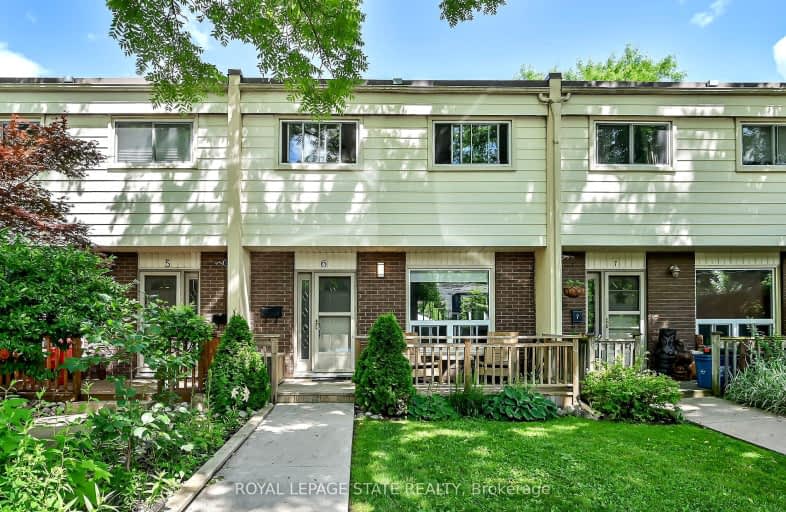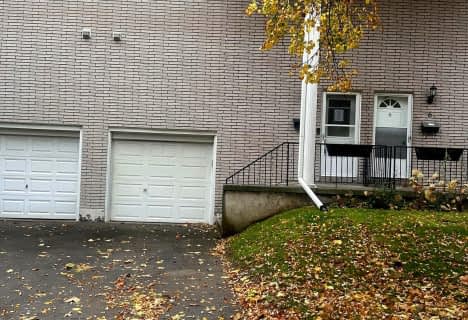Car-Dependent
- Most errands require a car.
47
/100
Some Transit
- Most errands require a car.
30
/100
Somewhat Bikeable
- Most errands require a car.
38
/100

Glenwood Special Day School
Elementary: Public
3.05 km
Yorkview School
Elementary: Public
0.29 km
Canadian Martyrs Catholic Elementary School
Elementary: Catholic
2.71 km
St. Augustine Catholic Elementary School
Elementary: Catholic
1.22 km
Dundana Public School
Elementary: Public
2.07 km
Dundas Central Public School
Elementary: Public
1.47 km
École secondaire Georges-P-Vanier
Secondary: Public
4.04 km
Dundas Valley Secondary School
Secondary: Public
3.43 km
St. Mary Catholic Secondary School
Secondary: Catholic
2.77 km
Sir Allan MacNab Secondary School
Secondary: Public
5.19 km
Waterdown District High School
Secondary: Public
6.94 km
Westdale Secondary School
Secondary: Public
3.82 km
-
Dundas Driving Park
71 Cross St, Dundas ON 0.93km -
Sheldon Manor Park
Don St, Dundas ON 1.68km -
Webster's Falls
367 Fallsview Rd E (Harvest Rd.), Dundas ON L9H 5E2 3.12km
-
CIBC
83 King St W (at Sydenham St), Dundas ON L9H 1V1 1.59km -
RBC Financial Group
1845 Main St W (@ Whitney), Hamilton ON L8S 1J2 2.68km -
CIBC
1015 King St W, Hamilton ON L8S 1L3 3.4km





