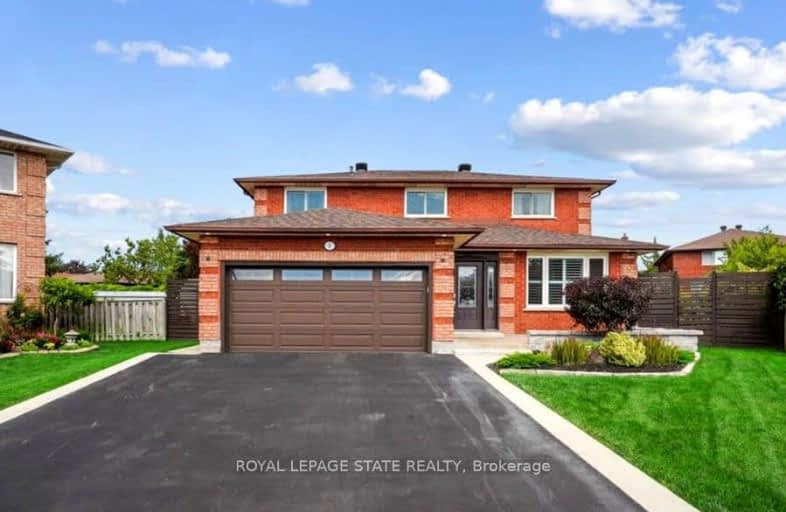Somewhat Walkable
- Some errands can be accomplished on foot.
52
/100
Some Transit
- Most errands require a car.
40
/100
Bikeable
- Some errands can be accomplished on bike.
55
/100

Holbrook Junior Public School
Elementary: Public
1.45 km
Regina Mundi Catholic Elementary School
Elementary: Catholic
0.99 km
St. Vincent de Paul Catholic Elementary School
Elementary: Catholic
0.70 km
Gordon Price School
Elementary: Public
0.47 km
Chedoke Middle School
Elementary: Public
1.73 km
R A Riddell Public School
Elementary: Public
0.40 km
St. Charles Catholic Adult Secondary School
Secondary: Catholic
3.62 km
St. Mary Catholic Secondary School
Secondary: Catholic
3.47 km
Sir Allan MacNab Secondary School
Secondary: Public
1.10 km
Westdale Secondary School
Secondary: Public
4.09 km
Westmount Secondary School
Secondary: Public
1.53 km
St. Thomas More Catholic Secondary School
Secondary: Catholic
1.25 km
-
Gilkson Park
Gemini Dr, Hamilton ON 0.38km -
Gourley Park
Hamilton ON 1.39km -
William Connell City-Wide Park
1086 W 5th St, Hamilton ON L9B 1J6 2.2km
-
CIBC
919 Upper Paradise Rd, Hamilton ON L9B 2M9 0.79km -
CIBC
630 Mohawk Rd W, Hamilton ON L9C 1X6 1.12km -
BMO Bank of Montreal
375 Upper Paradise Rd, Hamilton ON L9C 5C9 1.18km














