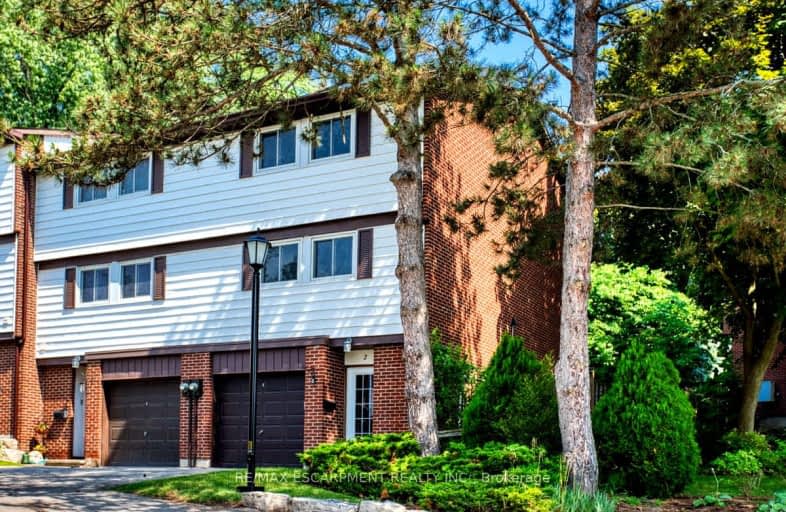Somewhat Walkable
- Some errands can be accomplished on foot.
60
/100
Some Transit
- Most errands require a car.
40
/100
Somewhat Bikeable
- Most errands require a car.
33
/100

Yorkview School
Elementary: Public
2.48 km
St. Augustine Catholic Elementary School
Elementary: Catholic
1.55 km
St. Bernadette Catholic Elementary School
Elementary: Catholic
0.65 km
Dundana Public School
Elementary: Public
1.92 km
Dundas Central Public School
Elementary: Public
1.29 km
Sir William Osler Elementary School
Elementary: Public
0.91 km
Dundas Valley Secondary School
Secondary: Public
0.82 km
St. Mary Catholic Secondary School
Secondary: Catholic
3.87 km
Sir Allan MacNab Secondary School
Secondary: Public
5.48 km
Bishop Tonnos Catholic Secondary School
Secondary: Catholic
7.24 km
Ancaster High School
Secondary: Public
6.04 km
Westdale Secondary School
Secondary: Public
5.85 km
-
Sanctuary Park
Sanctuary Dr, Dundas ON 1.11km -
Webster's Falls
367 Fallsview Rd E (Harvest Rd.), Dundas ON L9H 5E2 1.43km -
Dundas Driving Park
71 Cross St, Dundas ON 1.85km
-
RBC Royal Bank
70 King St W (at Sydenham St), Dundas ON L9H 1T8 1.33km -
TD Bank Financial Group
977 Golflinks Rd, Ancaster ON L9K 1K1 4.66km -
TD Canada Trust Branch and ATM
977 Golflinks Rd, Ancaster ON L9K 1K1 4.66km


