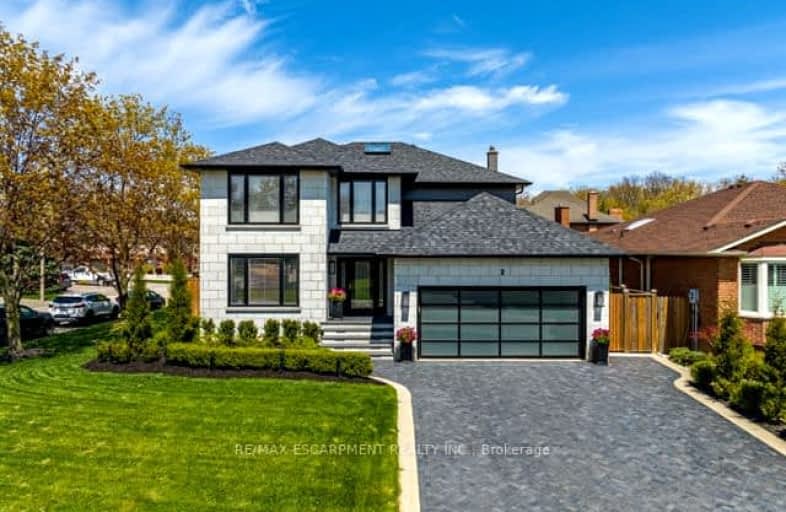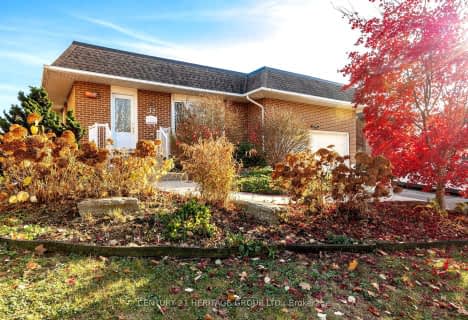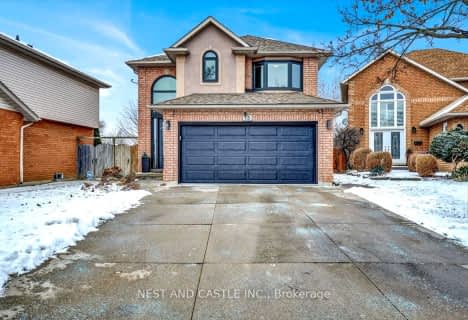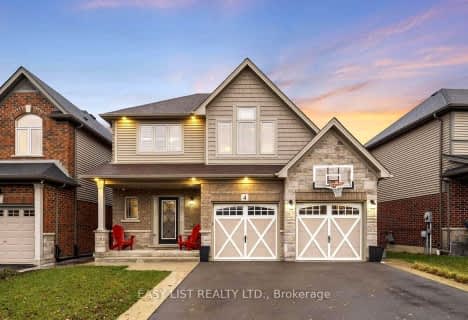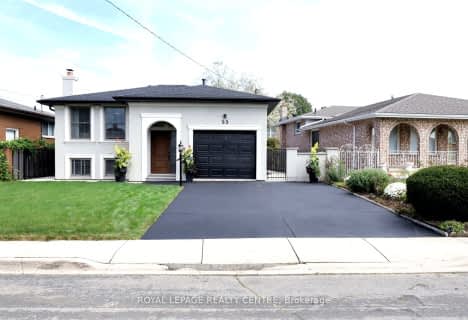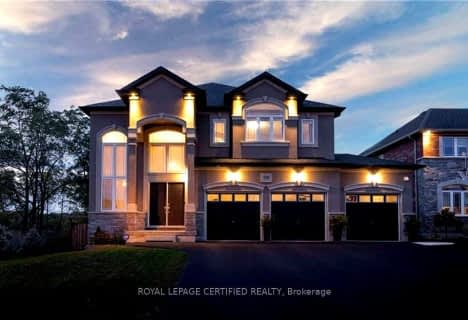Car-Dependent
- Almost all errands require a car.
Good Transit
- Some errands can be accomplished by public transportation.
Somewhat Bikeable
- Most errands require a car.

Sir Isaac Brock Junior Public School
Elementary: PublicGreen Acres School
Elementary: PublicGlen Echo Junior Public School
Elementary: PublicGlen Brae Middle School
Elementary: PublicSt. David Catholic Elementary School
Elementary: CatholicSir Wilfrid Laurier Public School
Elementary: PublicDelta Secondary School
Secondary: PublicGlendale Secondary School
Secondary: PublicSir Winston Churchill Secondary School
Secondary: PublicSherwood Secondary School
Secondary: PublicSaltfleet High School
Secondary: PublicCardinal Newman Catholic Secondary School
Secondary: Catholic-
Kelseys Original Roadhouse
558 Queenston Road, Stoney Creek, ON L8K 1K2 1.43km -
Domiziano Cafe
40 Centennial Pkwy N, Unit 3, Hamilton, ON L8E 1H6 1.77km -
Jack Astor's Bar And Grill
75 Centennial Parkway North, Hamilton, ON L8E 2P2 1.92km
-
McDonald's
674 Queenston Road, Hamilton, ON L8G 1A3 1.35km -
Coffee Culture
140 Centennial Parkway N, Hamilton, ON L8E 1H9 2.17km -
Aunt Jean Creams
36 Parkdale Avenue N, Hamilton, ON L8H 5W8 2.42km
-
Shoppers Drug Mart
140 Highway 8, Unit 1 & 2, Stoney Creek, ON L8G 1C2 3.1km -
Shoppers Drug Mart
1183 Barton Street E, The Centre Mall, Hamilton, ON L8H 2V4 4.61km -
Shoppers Drug Mart
963 Fennell Ave E, Hamilton, ON L8T 1R1 5.01km
-
Bronx Pizza
205 Quigley Rd, Hamilton, ON L8K 5M8 0.48km -
First Choice 2 For 1 Pizza
2596 King Street E, Hamilton, ON L8K 1Y2 0.69km -
Pizzeria Gurman
125 Gailmont Dr, Hamilton, ON L8K 4B8 0.84km
-
Eastgate Square
75 Centennial Parkway N, Stoney Creek, ON L8E 2P2 1.78km -
SmartCentres
200 Centennial Parkway, Stoney Creek, ON L8E 4A1 2.41km -
Smart Centres Stoney Creek
510 Centennial Parkway North, Stoney Creek, ON L8E 0G2 3.22km
-
Starsky Fine Foods
685 Queenston Road, Hamilton, ON L8G 1A1 1.48km -
Fortino's Supermarkets
75 Centennial Parkway N, Hamilton, ON L8E 2P2 1.82km -
Big Bear Food Mart-Centennial
160 Centennial Pky N, Hamilton, ON L8E 1H9 2.3km
-
LCBO
1149 Barton Street E, Hamilton, ON L8H 2V2 4.77km -
Liquor Control Board of Ontario
233 Dundurn Street S, Hamilton, ON L8P 4K8 10.03km -
The Beer Store
396 Elizabeth St, Burlington, ON L7R 2L6 12.07km
-
Dave's Auto Service Serv Stn
611 Greenhill Avenue, Hamilton, ON L8K 5W9 1.12km -
Canadian Tire
692 Queenston Road, Hamilton, ON L8G 1A3 1.38km -
Petro Canada
817 Queenston Road, Stoney Creek, ON L8G 1B1 1.67km
-
Starlite Drive In Theatre
59 Green Mountain Road E, Stoney Creek, ON L8J 2W3 2.59km -
Cineplex Cinemas Hamilton Mountain
795 Paramount Dr, Hamilton, ON L8J 0B4 3.82km -
Playhouse
177 Sherman Avenue N, Hamilton, ON L8L 6M8 6.46km
-
Hamilton Public Library
100 Mohawk Road W, Hamilton, ON L9C 1W1 8.94km -
Hamilton Public Library
955 King Street W, Hamilton, ON L8S 1K9 11.33km -
Mills Memorial Library
1280 Main Street W, Hamilton, ON L8S 4L8 12.38km
-
St Peter's Hospital
88 Maplewood Avenue, Hamilton, ON L8M 1W9 5.64km -
Juravinski Hospital
711 Concession Street, Hamilton, ON L8V 5C2 5.96km -
Juravinski Cancer Centre
699 Concession Street, Hamilton, ON L8V 5C2 6.11km
-
Heritage Green Sports Park
447 1st Rd W, Stoney Creek ON 1.89km -
Andrew Warburton Memorial Park
Cope St, Hamilton ON 3.64km -
Niagara Falls State Park
5400 Robinson St, Niagara Falls ON L2G 2A6 3.98km
-
CIBC
399 Greenhill Ave, Hamilton ON L8K 6N5 1.48km -
TD Bank Financial Group
800 Queenston Rd, Stoney Creek ON L8G 1A7 1.51km -
BMO Bank of Montreal
816 Queenston Rd, Stoney Creek ON L8G 1A9 1.59km
- 2 bath
- 3 bed
- 2500 sqft
32 AUDUBON Street South, Hamilton, Ontario • L8J 1J7 • Stoney Creek
- 4 bath
- 3 bed
- 2500 sqft
13 Treeview Court, Hamilton, Ontario • L8J 3R7 • Stoney Creek Mountain
- 3 bath
- 4 bed
- 2000 sqft
30 Scarletwood Street, Hamilton, Ontario • L8J 0K8 • Stoney Creek Mountain
- 3 bath
- 4 bed
- 2000 sqft
7 Sugarplum Court, Hamilton, Ontario • L8J 2E4 • Stoney Creek Mountain
- 4 bath
- 4 bed
- 2500 sqft
300 Crafter Crescent, Hamilton, Ontario • L8J 0J2 • Stoney Creek
