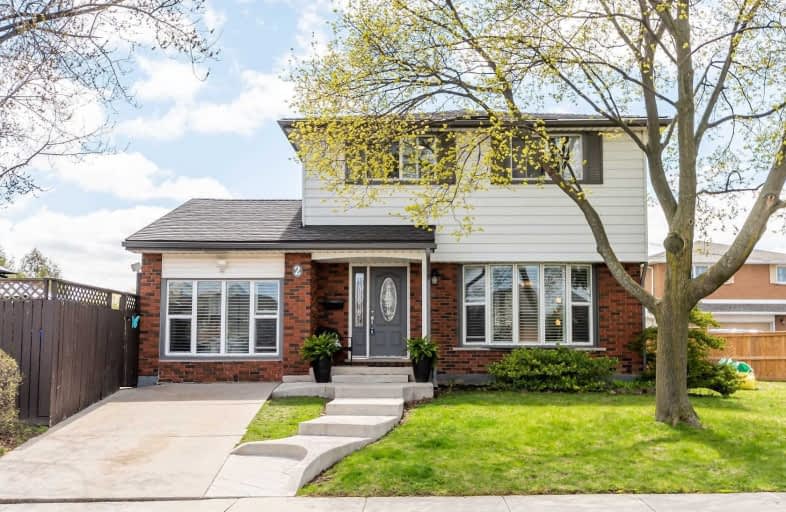
ÉIC Mère-Teresa
Elementary: Catholic
0.46 km
St. Anthony Daniel Catholic Elementary School
Elementary: Catholic
0.37 km
Richard Beasley Junior Public School
Elementary: Public
0.50 km
Lisgar Junior Public School
Elementary: Public
0.35 km
St. Margaret Mary Catholic Elementary School
Elementary: Catholic
1.05 km
Huntington Park Junior Public School
Elementary: Public
0.77 km
Vincent Massey/James Street
Secondary: Public
1.42 km
ÉSAC Mère-Teresa
Secondary: Catholic
0.38 km
Nora Henderson Secondary School
Secondary: Public
0.69 km
Delta Secondary School
Secondary: Public
3.28 km
Sherwood Secondary School
Secondary: Public
1.64 km
St. Jean de Brebeuf Catholic Secondary School
Secondary: Catholic
2.93 km









